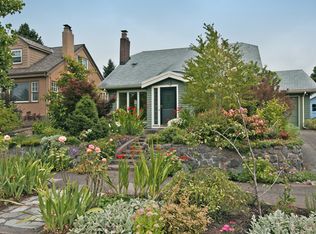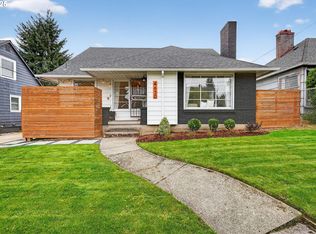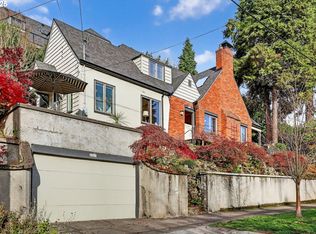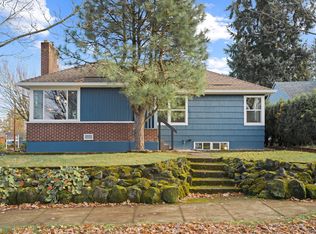Situated in the highly desirable Alameda neighborhood, this 1934 Tudor blends timeless architecture with modern, high end updates. With 4 bedrooms and 3 bathrooms, the layout offers both comfort and flexibility, including a full floor primary suite that lives like a private retreat. This serene upstairs space features its own fireplace, a lounge style sitting area, generous storage, and classic Tudor character throughout. Period craftsmanship is beautifully preserved with leaded glass windows, coved ceilings, unpainted woodwork, vintage lighting, and hardwood floors that create an inviting warmth newer homes can’t replicate. The kitchen, fully renovated in 2024, serves as the true centerpiece of the home. Designed for both beauty and everyday function, it features custom cabinetry, quartz counters, a copper apron front sink, double ovens, pot filler, upgraded lighting, and thoughtful storage solutions, including custom drawer systems and a pull out lift for heavier appliances. Three fireplaces add warmth to the home, one showcasing original Ernest Batchelder tile depicting Multnomah Falls. The finished lower level adds valuable flexible space that can be ideal for a media room, fitness area, or home office, laundry and plenty of storage. Major improvements provide peace of mind: a new roof with transferable warranty (2025), updated electrical panel (2022), cedar siding (2021), and central AC. The oversized, garage is finished with sheetrocked walls and is EV-ready and also includes attic storage and ample room for gear. All of this is just blocks to the vibrant Alberta Arts District, known for its restaurants and cafés, boutiques, and lively community events. Add the Grant High School boundary, and the location checks every box. Homes with this level of craftsmanship, care, and design rarely come to market and this one stands out for all the right reasons. [Home Energy Score = 1. HES Report at https://rpt.greenbuildingregistry.com/hes/OR10195603]
Pending
$1,050,000
4137 NE 25th Ave, Portland, OR 97211
4beds
2,766sqft
Est.:
Residential, Single Family Residence
Built in 1934
5,227.2 Square Feet Lot
$1,075,800 Zestimate®
$380/sqft
$-- HOA
What's special
Three fireplaces add warmthSerene upstairs spaceGenerous storagePot fillerCoved ceilingsLounge style sitting areaLeaded glass windows
- 22 days |
- 389 |
- 18 |
Zillow last checked: 8 hours ago
Listing updated: December 09, 2025 at 11:29pm
Listed by:
Brian Bostick 503-998-8040,
Windermere Realty Trust
Source: RMLS (OR),MLS#: 303566358
Facts & features
Interior
Bedrooms & bathrooms
- Bedrooms: 4
- Bathrooms: 3
- Full bathrooms: 3
- Main level bathrooms: 1
Rooms
- Room types: Bedroom 4, Laundry, Bedroom 2, Bedroom 3, Dining Room, Family Room, Kitchen, Living Room, Primary Bedroom
Primary bedroom
- Features: Bathroom, Fireplace Insert, Nook, Double Closet, Suite, Walkin Closet, Walkin Shower, Wallto Wall Carpet
- Level: Upper
- Area: 462
- Dimensions: 33 x 14
Bedroom 2
- Features: Hardwood Floors
- Level: Main
- Area: 132
- Dimensions: 12 x 11
Bedroom 3
- Features: Hardwood Floors
- Level: Main
- Area: 120
- Dimensions: 12 x 10
Bedroom 4
- Features: Wallto Wall Carpet
- Level: Lower
- Area: 120
- Dimensions: 12 x 10
Dining room
- Features: Formal, Hardwood Floors
- Level: Main
- Area: 130
- Dimensions: 10 x 13
Family room
- Features: Fireplace Insert, Flex Room, Wallto Wall Carpet
- Level: Lower
- Area: 336
- Dimensions: 24 x 14
Kitchen
- Features: Dishwasher, Disposal, Microwave, Pantry, Convection Oven, Double Oven, Free Standing Refrigerator, Quartz, Tile Floor
- Level: Main
- Area: 160
- Width: 20
Living room
- Features: Fireplace, Hardwood Floors
- Level: Main
- Area: 322
- Dimensions: 14 x 23
Heating
- Forced Air, Fireplace(s)
Cooling
- Central Air
Appliances
- Included: Built In Oven, Built-In Range, Convection Oven, Cooktop, Dishwasher, Disposal, Double Oven, ENERGY STAR Qualified Appliances, Free-Standing Refrigerator, Plumbed For Ice Maker, Range Hood, Stainless Steel Appliance(s), Washer/Dryer, Microwave, Electric Water Heater
- Laundry: Laundry Room
Features
- Quartz, Shower, Formal, Pantry, Bathroom, Nook, Double Closet, Suite, Walk-In Closet(s), Walkin Shower, Pot Filler, Tile
- Flooring: Hardwood, Tile, Wall to Wall Carpet
- Windows: Double Pane Windows, Vinyl Frames, Wood Frames
- Basement: Finished,Full
- Number of fireplaces: 3
- Fireplace features: Gas, Insert
Interior area
- Total structure area: 2,766
- Total interior livable area: 2,766 sqft
Video & virtual tour
Property
Parking
- Total spaces: 1
- Parking features: Driveway, On Street, Garage Door Opener, Detached
- Garage spaces: 1
- Has uncovered spaces: Yes
Features
- Stories: 3
- Patio & porch: Porch
- Exterior features: Yard
Lot
- Size: 5,227.2 Square Feet
- Features: Level, SqFt 5000 to 6999
Details
- Parcel number: R101330
Construction
Type & style
- Home type: SingleFamily
- Architectural style: English,Tudor
- Property subtype: Residential, Single Family Residence
Materials
- Brick, Cedar, Wood Siding
- Foundation: Concrete Perimeter
- Roof: Composition
Condition
- Updated/Remodeled
- New construction: No
- Year built: 1934
Utilities & green energy
- Gas: Gas
- Sewer: Public Sewer
- Water: Public
- Utilities for property: Cable Connected
Community & HOA
HOA
- Has HOA: No
Location
- Region: Portland
Financial & listing details
- Price per square foot: $380/sqft
- Tax assessed value: $988,110
- Annual tax amount: $11,264
- Date on market: 11/21/2025
- Cumulative days on market: 166 days
- Listing terms: Cash,Conventional,VA Loan
- Road surface type: Paved
Estimated market value
$1,075,800
$1.02M - $1.13M
$3,895/mo
Price history
Price history
| Date | Event | Price |
|---|---|---|
| 12/2/2025 | Pending sale | $1,050,000$380/sqft |
Source: | ||
| 11/21/2025 | Listed for sale | $1,050,000-19.2%$380/sqft |
Source: | ||
| 5/11/2022 | Sold | $1,300,000+30%$470/sqft |
Source: | ||
| 4/19/2022 | Pending sale | $999,900$361/sqft |
Source: | ||
| 4/16/2022 | Listed for sale | $999,900+7.5%$361/sqft |
Source: | ||
Public tax history
Public tax history
| Year | Property taxes | Tax assessment |
|---|---|---|
| 2025 | $11,264 +3.7% | $418,040 +3% |
| 2024 | $10,859 +4% | $405,870 +3% |
| 2023 | $10,442 +5.3% | $394,050 +6.1% |
Find assessor info on the county website
BuyAbility℠ payment
Est. payment
$5,271/mo
Principal & interest
$4072
Property taxes
$831
Home insurance
$368
Climate risks
Neighborhood: Alameda
Nearby schools
GreatSchools rating
- 9/10Sabin Elementary SchoolGrades: PK-5Distance: 0.4 mi
- 8/10Harriet Tubman Middle SchoolGrades: 6-8Distance: 1.7 mi
- 9/10Grant High SchoolGrades: 9-12Distance: 1.2 mi
Schools provided by the listing agent
- Elementary: Sabin
- Middle: Harriet Tubman
- High: Grant,Jefferson
Source: RMLS (OR). This data may not be complete. We recommend contacting the local school district to confirm school assignments for this home.
- Loading




