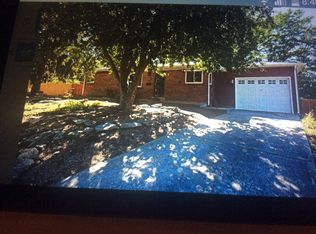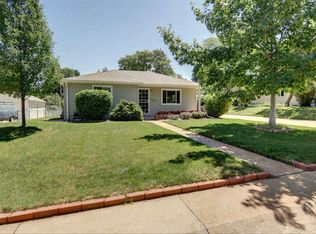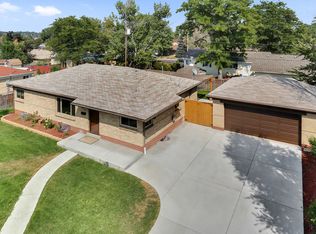Enjoy the cool covered patio and perfectly landscaped yard in this gleaming Wheat Ridge ranch home with newly refinished hardwood floors on main level, new paint, new pergo floors in bathroom and kitchen. 3 bedrooms up with a full bath, living room, kitchen, eating/dining area off kitchen and breezeway. 2 car detached garage. Finished bsmt with 3/4 bath, large family room (includes pool table) and non conforming bedroom or study. Well Water for irrigation, well has never gone dry! Security Doors, All appliances included. Quick possession, fenced yard. Hurry this one will go fast!!
This property is off market, which means it's not currently listed for sale or rent on Zillow. This may be different from what's available on other websites or public sources.


