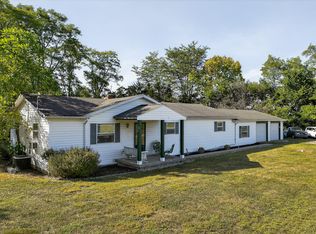Sold for $243,400 on 06/26/25
$243,400
4137 Center Ridge Rd, De Mossville, KY 41033
4beds
1,904sqft
Single Family Residence, Residential, Manufactured Home, Mobile Home
Built in 1991
2.2 Acres Lot
$245,600 Zestimate®
$128/sqft
$1,286 Estimated rent
Home value
$245,600
Estimated sales range
Not available
$1,286/mo
Zestimate® history
Loading...
Owner options
Explore your selling options
What's special
This Spacious 4 Bedroom, 2 Bath home situated on over 2 Acres is a Rare Find in the Country!! This double wide home has been updated throughout, and it is all ready to move in to! This Home offers lots of natural light, an Open Floor Plan and a wood burning fireplace! The Kitchen has loads of counter space with an area perfect for a Coffee Bar. Pamper yourself in the spacious Primary Bath with Soaking Tub and Walk-In Shower! The above ground Pool is an added Bonus to enjoy on those Hot Summer Days! The Barn on the property provides additional storage!
Zillow last checked: 8 hours ago
Listing updated: July 26, 2025 at 10:16pm
Listed by:
James Simpson 859-824-9000,
Jim Simpson Realtors, Inc.
Bought with:
Cindy Cahill, 228304
Cahill Real Estate Services
Source: NKMLS,MLS#: 630367
Facts & features
Interior
Bedrooms & bathrooms
- Bedrooms: 4
- Bathrooms: 2
- Full bathrooms: 2
Primary bedroom
- Features: Walk-In Closet(s), Bath Adjoins
- Level: First
- Area: 144
- Dimensions: 12 x 12
Bedroom 2
- Level: First
- Area: 156
- Dimensions: 12 x 13
Bedroom 3
- Level: First
- Area: 132
- Dimensions: 12 x 11
Bedroom 4
- Level: First
- Area: 108
- Dimensions: 12 x 9
Bathroom 2
- Level: First
- Area: 36
- Dimensions: 8 x 4.5
Breakfast room
- Level: First
- Area: 90
- Dimensions: 10 x 9
Dining room
- Features: Walk-Out Access
- Level: First
- Area: 150
- Dimensions: 15 x 10
Kitchen
- Features: Kitchen Island, Wood Cabinets
- Level: First
- Area: 192
- Dimensions: 16 x 12
Laundry
- Level: First
- Area: 90
- Dimensions: 10 x 9
Living room
- Features: Fireplace(s)
- Level: First
- Area: 210
- Dimensions: 15 x 14
Primary bath
- Features: Shower, Soaking Tub
- Level: First
- Area: 108
- Dimensions: 12 x 9
Heating
- Forced Air, Electric
Cooling
- Central Air
Appliances
- Included: Electric Oven, Electric Range, Dishwasher, Refrigerator
- Laundry: Electric Dryer Hookup, Laundry Room, Main Level
Features
- Soaking Tub, Built-in Features
- Windows: Vinyl Frames
- Number of fireplaces: 1
- Fireplace features: Wood Burning
Interior area
- Total structure area: 1,900
- Total interior livable area: 1,904 sqft
Property
Parking
- Parking features: Driveway, Off Street
- Has uncovered spaces: Yes
Features
- Levels: One
- Stories: 1
- Pool features: Above Ground
Lot
- Size: 2.20 Acres
- Features: Cleared, Corner Lot
Details
- Additional structures: Barn(s)
- Parcel number: 0020000017.00
Construction
Type & style
- Home type: MobileManufactured
- Architectural style: Ranch
- Property subtype: Single Family Residence, Residential, Manufactured Home, Mobile Home
Materials
- Vinyl Siding
- Foundation: Block
- Roof: Metal
Condition
- Existing Structure
- New construction: No
- Year built: 1991
Utilities & green energy
- Sewer: Septic Tank
- Water: Public
Community & neighborhood
Location
- Region: De Mossville
Other
Other facts
- Body type: Double Wide
Price history
| Date | Event | Price |
|---|---|---|
| 6/26/2025 | Sold | $243,400+1.5%$128/sqft |
Source: | ||
| 5/29/2025 | Pending sale | $239,900$126/sqft |
Source: | ||
| 5/28/2025 | Price change | $239,900-4%$126/sqft |
Source: | ||
| 3/14/2025 | Listed for sale | $249,900$131/sqft |
Source: | ||
| 3/10/2025 | Pending sale | $249,900$131/sqft |
Source: | ||
Public tax history
| Year | Property taxes | Tax assessment |
|---|---|---|
| 2023 | $452 -1.8% | $35,000 |
| 2022 | $460 -2.6% | $35,000 |
| 2021 | $472 | $35,000 |
Find assessor info on the county website
Neighborhood: 41033
Nearby schools
GreatSchools rating
- 7/10Northern Elementary SchoolGrades: PK-5Distance: 8.3 mi
- 3/10Phillip Sharp Middle SchoolGrades: 6-8Distance: 7.6 mi
- 5/10Pendleton County High SchoolGrades: 9-12Distance: 9.4 mi
Schools provided by the listing agent
- Elementary: Northern Elementary
- Middle: Sharp Middle School
- High: Pendleton High
Source: NKMLS. This data may not be complete. We recommend contacting the local school district to confirm school assignments for this home.
