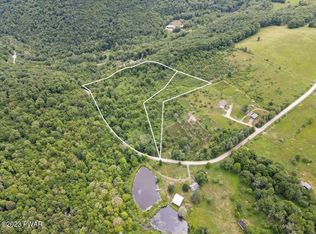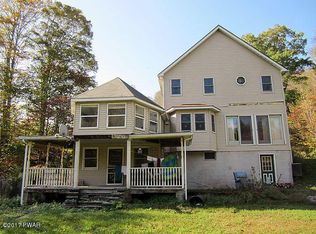LIVE ON THE SCENIC UPPER DELAWARE RIVER! Riverfront home nestled on 4+ private, park-like acres. Enjoy the peaceful sounds of the Delaware River just beyond your front yard and easy, level access to your 268 feet of the river. Swim, fish, or drop the kayaks and canoes in and go! Home features 3 bedrooms/2 baths with open floor plan, loft, and wrap around, covered deck. Full basement and plenty of storage. Magnificent river views from the deck and the loft's balcony. Terrific opportunity! 2.5 acre adjoining riverfront lot also available for sale.
This property is off market, which means it's not currently listed for sale or rent on Zillow. This may be different from what's available on other websites or public sources.


