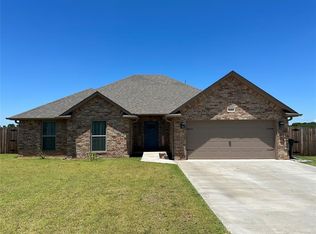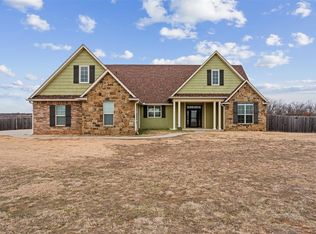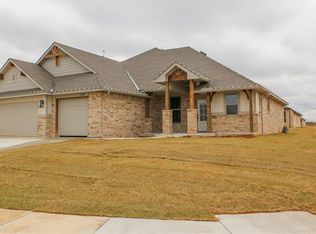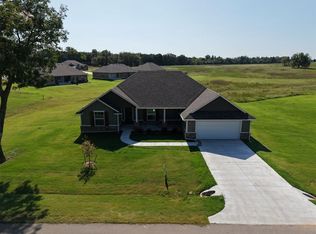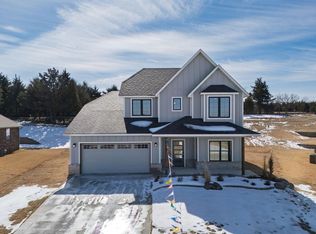Gorgeous new construction home.
Pending
$375,000
41364 Hazel Dell Rd, Shawnee, OK 74804
3beds
2,050sqft
Est.:
Single Family Residence
Built in 2025
0.5 Acres Lot
$375,000 Zestimate®
$183/sqft
$-- HOA
What's special
- 24 days |
- 55 |
- 2 |
Zillow last checked: 8 hours ago
Listing updated: January 13, 2026 at 07:03pm
Listed by:
Jilian R Gardner 405-503-7389,
ERA Courtyard Real Estate
Source: MLSOK/OKCMAR,MLS#: 1209492
Facts & features
Interior
Bedrooms & bathrooms
- Bedrooms: 3
- Bathrooms: 3
- Full bathrooms: 2
- 1/2 bathrooms: 1
Heating
- Central
Cooling
- Has cooling: Yes
Appliances
- Included: Dishwasher, Disposal, Water Heater, Free-Standing Gas Oven, Free-Standing Gas Range
- Laundry: Laundry Room
Features
- Paint Woodwork
- Flooring: Combination, Tile
- Windows: Double Pane Windows
- Number of fireplaces: 1
- Fireplace features: Gas Log
Interior area
- Total structure area: 2,050
- Total interior livable area: 2,050 sqft
Property
Parking
- Total spaces: 3
- Parking features: Concrete
- Garage spaces: 3
Features
- Levels: One
- Stories: 1
- Patio & porch: Patio, Porch
Lot
- Size: 0.5 Acres
- Features: Interior Lot
Details
- Parcel number: 41364NONEHazelDell74804
- Special conditions: None
Construction
Type & style
- Home type: SingleFamily
- Architectural style: Traditional
- Property subtype: Single Family Residence
Materials
- Brick & Frame
- Foundation: Slab
- Roof: Composition
Condition
- Year built: 2025
Details
- Builder name: Erasto Hernandez
- Warranty included: Yes
Utilities & green energy
- Utilities for property: Public
Community & HOA
Location
- Region: Shawnee
Financial & listing details
- Price per square foot: $183/sqft
- Tax assessed value: $5,000
- Annual tax amount: $999,999,999
- Date on market: 1/13/2026
- Electric utility on property: Yes
Estimated market value
$375,000
$356,000 - $394,000
$2,264/mo
Price history
Price history
| Date | Event | Price |
|---|---|---|
| 1/13/2026 | Pending sale | $375,000$183/sqft |
Source: | ||
| 1/13/2026 | Listed for sale | $375,000$183/sqft |
Source: | ||
| 12/20/2025 | Listing removed | $375,000$183/sqft |
Source: | ||
| 11/4/2025 | Price change | $375,000-2.6%$183/sqft |
Source: | ||
| 9/21/2025 | Price change | $385,000-1.3%$188/sqft |
Source: | ||
Public tax history
Public tax history
| Year | Property taxes | Tax assessment |
|---|---|---|
| 2024 | $70 +2.3% | $600 |
| 2023 | $69 +1.2% | $600 |
| 2022 | $68 -2.9% | $600 |
Find assessor info on the county website
BuyAbility℠ payment
Est. payment
$2,148/mo
Principal & interest
$1779
Property taxes
$238
Home insurance
$131
Climate risks
Neighborhood: 74804
Nearby schools
GreatSchools rating
- 6/10NORTH ROCK CREEK ESGrades: PK-4Distance: 3.1 mi
- 5/10NORTH ROCK CREEK MSGrades: 7-8Distance: 3.1 mi
- 7/10North Rock Creek High SchoolGrades: 9-12Distance: 3.1 mi
Schools provided by the listing agent
- Elementary: North Rock Creek Public School
- Middle: North Rock Creek Public School
- High: North Rock Creek Public School
Source: MLSOK/OKCMAR. This data may not be complete. We recommend contacting the local school district to confirm school assignments for this home.
- Loading
