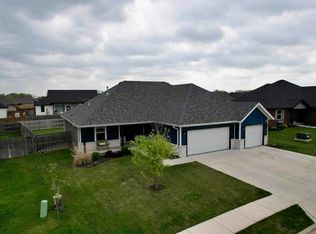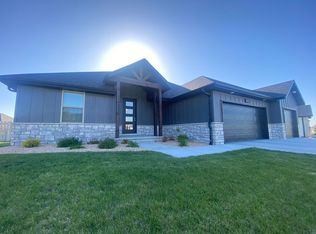Closed
Price Unknown
4136 Siena Avenue, Ozark, MO 65721
3beds
1,784sqft
Single Family Residence
Built in 2021
10,018.8 Square Feet Lot
$379,100 Zestimate®
$--/sqft
$1,970 Estimated rent
Home value
$379,100
$349,000 - $413,000
$1,970/mo
Zestimate® history
Loading...
Owner options
Explore your selling options
What's special
Welcome home to 4136 Siena Ave! This home is a true masterpiece, meticulously crafted by JCS Construction LLC. From the moment you arrive, you'll be captivated by the curb appeal of this home. The elegant brick complemented by the light board and batten siding exudes timeless charm with a contemporary twist. Enhanced by a 3-car garage and beautiful landscaping, the property's exterior charm is captivating. Step onto the inviting covered front porch, adorned with a welcoming storm door that floods the entryway with natural light, and step into a space thoughtfully designed to offer both comfort and style. Designed for modern living, the open floor plan seamlessly connects the kitchen and living room, creating a perfect space for gatherings and everyday living. The living room features a stunning stone and shiplap fireplace that creates a captivating focal point, complemented by the soaring vaulted ceiling for added sophistication. The kitchen is a culinary paradise, featuring sleek white cabinets, stainless steel appliances, a generous island, and a chic glass tile backsplash that beautifully complements the luxurious granite countertops. A convenient pantry offers ample storage, and the adjacent eat-in area provides a cozy spot for casual dining. Retreat to the tranquil master bedroom with trayed ceilings and a luxurious en-suite bathroom, complete with a lavish walk-in shower, dual vanity, and spacious walk-in closet. Two additional bedrooms and a full bathroom provide comfortable accommodations for family or guests. Completing the practical layout is a separate laundry room, adding to the home's functionality. Step onto the large, extended patio, partly covered for enjoyment rain or shine, overlooking the large flat backyard embraced by a privacy fence. Nestled within the highly coveted Olde World Estates community, with access to a neighborhood pool, this home offers convenient access to both Springfield and Branson. Schedule your private showing today!
Zillow last checked: 8 hours ago
Listing updated: August 28, 2024 at 06:34pm
Listed by:
Tammy Bracker 417-343-2445,
Keller Williams,
Hannah Kelley 417-844-2343,
Keller Williams
Bought with:
Langston Group, 2017005672
Murney Associates - Primrose
Source: SOMOMLS,MLS#: 60267275
Facts & features
Interior
Bedrooms & bathrooms
- Bedrooms: 3
- Bathrooms: 2
- Full bathrooms: 2
Heating
- Forced Air, Natural Gas
Cooling
- Ceiling Fan(s), Central Air
Appliances
- Included: Dishwasher, Free-Standing Gas Oven, Microwave
- Laundry: W/D Hookup
Features
- Granite Counters, Vaulted Ceiling(s), Walk-In Closet(s), Walk-in Shower
- Flooring: Carpet, Engineered Hardwood, Tile
- Doors: Storm Door(s)
- Has basement: No
- Has fireplace: Yes
- Fireplace features: Living Room
Interior area
- Total structure area: 1,784
- Total interior livable area: 1,784 sqft
- Finished area above ground: 1,784
- Finished area below ground: 0
Property
Parking
- Total spaces: 3
- Parking features: Garage Faces Front
- Attached garage spaces: 3
Features
- Levels: One
- Stories: 1
- Patio & porch: Covered, Front Porch, Patio
- Exterior features: Rain Gutters
- Fencing: Full,Privacy,Wood
Lot
- Size: 10,018 sqft
- Features: Landscaped
Details
- Parcel number: 110209001006031000
Construction
Type & style
- Home type: SingleFamily
- Property subtype: Single Family Residence
Materials
- Vinyl Siding
- Foundation: Brick/Mortar, Vapor Barrier
- Roof: Composition
Condition
- Year built: 2021
Utilities & green energy
- Sewer: Public Sewer
- Water: Public
Green energy
- Energy efficient items: Appliances
Community & neighborhood
Security
- Security features: Smoke Detector(s)
Location
- Region: Ozark
- Subdivision: Olde World Estates
HOA & financial
HOA
- HOA fee: $250 annually
- Services included: Common Area Maintenance, Pool
Other
Other facts
- Listing terms: Cash,Conventional,FHA,VA Loan
- Road surface type: Concrete, Asphalt
Price history
| Date | Event | Price |
|---|---|---|
| 5/30/2024 | Sold | -- |
Source: | ||
| 5/4/2024 | Pending sale | $369,900$207/sqft |
Source: | ||
| 5/2/2024 | Listed for sale | $369,900$207/sqft |
Source: | ||
Public tax history
| Year | Property taxes | Tax assessment |
|---|---|---|
| 2024 | $3,035 +0.1% | $48,490 |
| 2023 | $3,031 -0.2% | $48,490 |
| 2022 | $3,037 | $48,490 +467.1% |
Find assessor info on the county website
Neighborhood: 65721
Nearby schools
GreatSchools rating
- 9/10Ozark Middle SchoolGrades: 5-6Distance: 1 mi
- 6/10Ozark Jr. High SchoolGrades: 8-9Distance: 2.4 mi
- 8/10Ozark High SchoolGrades: 9-12Distance: 2 mi
Schools provided by the listing agent
- Elementary: OZ West
- Middle: Ozark
- High: Ozark
Source: SOMOMLS. This data may not be complete. We recommend contacting the local school district to confirm school assignments for this home.

