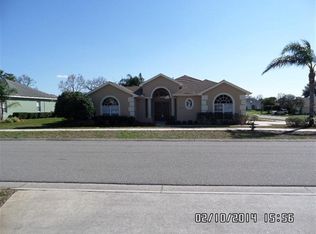REMODELED 4 BEDROOM 3 BATH POOL HOME ON CORNER LOT! HOME FEATURES NEW A/C, NEW CARPET AND TILE. NEW CUSTOM KITCHEN AND BATH CABINETRY, ALL WOOD WITH SOFT CLOSE DOORS AND BEAUTIFUL GRANITE COUNTER TOPS. GOURMET KITCHEN SHINES WITH NEW STAINLESS STEEL APPLIANCES. HOME BOASTS WITH NEW FIXTURES AND FRESH PAINT INSIDE AND OUT. MASTER SUITE OFFERS WALK IN CLOSETS, HIS & HERS SINKS, AND NEW FLOOR AND WALL TILE. EXTRA FEATURES INCLUDE MANY ART NICHES AND SLIDERS IN 3 ROOMS LEADING YOU TO POOL AREA. POOL AREA INCLUDES LARGE CAGE WITH PRIVATE SCREENS, POOL BATH, AND COVERED PATIO PERFECT FOR OUTDOOR ENTERTAINING. COME AND SEE TODAY BEFORE IT'S GONE! HOME WARRANTY PLAN INCLUDED. REPAIRED SINKHOLE WITH TRANSFERABLE WARRANTY, FULL DOCUMENTATION, FULLY INSURABLE.
This property is off market, which means it's not currently listed for sale or rent on Zillow. This may be different from what's available on other websites or public sources.
