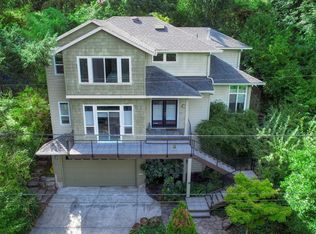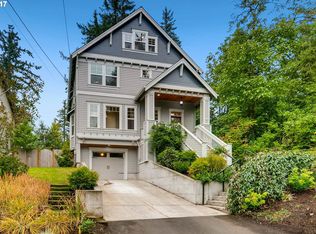Excellent investment property! Great location with easy access to freeway and close to Multnomah Village. Has been used as a rental property for many years and is totally livable. Exterior is in need of work. Potential to tear down and rebuild 1 or possibly 2 units. Buyers to do their own due diligence for development potential. Newer much more expensive homes next door and on the same street.
This property is off market, which means it's not currently listed for sale or rent on Zillow. This may be different from what's available on other websites or public sources.

