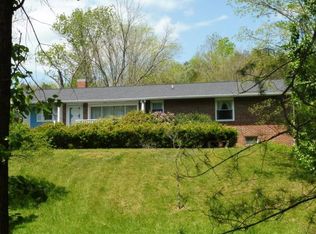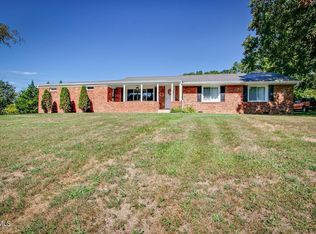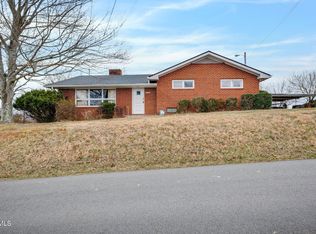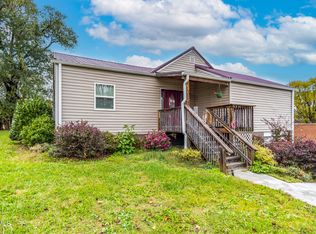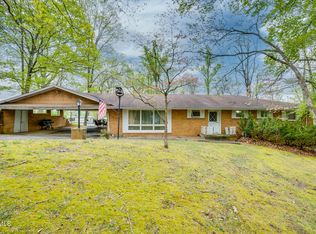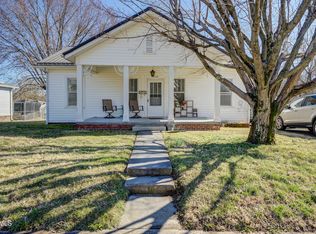Rare Dual-Home Opportunity on 2.5 Acres - Fixer-Uppers with Massive Upside! Calling all investors, flippers, and vision-driven buyers—this is the opportunity you've been waiting for. Situated on a peaceful 2.5-acre setting, this unique property features TWO separate homes, creating endless possibilities for multi-generational living, rental income, or future redevelopment. Main Residence - 1,844 Sq Ft | 3 Bedrooms | 2 Bathrooms
A spacious home with solid bones and a functional layout, ready for your custom renovations. Generous living areas, a large kitchen footprint, and abundant natural light provide an excellent foundation to create something truly special. Second Home - 720 Sq Ft
Perfect for a guest house, rental unit, home office, or extended family. While it needs work, the flexibility and added value it brings make this an exceptional bonus. Both homes are fixer-uppers and sold AS-IS, inviting the right buyer to unlock their full potential. Enjoy wide-open space ideal for gardens, workshops, animals, or future expansion—all in a serene, private setting. Renovate, rent, or rebuild—the possibilities are endless with this rare dual-home property. Bring your tools, your vision, and your imagination. Schedule your private showing today and explore the opportunity firsthand!
Pending
$225,000
4136 Ridge Rd, Kingsport, TN 37660
3beds
1,844sqft
Est.:
Single Family Residence, Residential
Built in 1950
2.5 Acres Lot
$216,700 Zestimate®
$122/sqft
$-- HOA
What's special
Serene private settingTwo separate homesSpacious homeLarge kitchen footprintAbundant natural lightWide-open space
- 45 days |
- 1,960 |
- 75 |
Zillow last checked: 8 hours ago
Listing updated: February 13, 2026 at 07:00am
Listed by:
Mark Trent 423-440-2201,
CENTURY 21 Legacy Fort Henry 423-239-6112
Source: TVRMLS,MLS#: 9990117
Facts & features
Interior
Bedrooms & bathrooms
- Bedrooms: 3
- Bathrooms: 2
- Full bathrooms: 2
Heating
- Oil
Cooling
- Heat Pump
Appliances
- Included: Dishwasher, Dryer, Electric Range, Refrigerator, Washer
- Laundry: Electric Dryer Hookup, Washer Hookup
Features
- Flooring: Carpet, Hardwood, Vinyl
- Number of fireplaces: 1
- Fireplace features: Living Room
Interior area
- Total structure area: 2,388
- Total interior livable area: 1,844 sqft
Property
Parking
- Total spaces: 2
- Parking features: Driveway, Concrete, Gravel
- Garage spaces: 1
- Carport spaces: 1
- Covered spaces: 2
- Has uncovered spaces: Yes
Features
- Stories: 1
- Patio & porch: Covered, Front Porch
Lot
- Size: 2.5 Acres
- Dimensions: 142 x 738
- Topography: Level, Rolling Slope
Details
- Additional structures: Second Residence
- Parcel number: 090j C 010.00
- Zoning: RES
Construction
Type & style
- Home type: SingleFamily
- Architectural style: Ranch
- Property subtype: Single Family Residence, Residential
Materials
- Brick, Vinyl Siding
- Roof: Asphalt,Shingle
Condition
- Below Average,Fixer
- New construction: No
- Year built: 1950
Utilities & green energy
- Sewer: Septic Tank
- Water: Public
Community & HOA
Community
- Subdivision: Not In Subdivision
HOA
- Has HOA: No
Location
- Region: Kingsport
Financial & listing details
- Price per square foot: $122/sqft
- Tax assessed value: $224,200
- Annual tax amount: $904
- Date on market: 1/14/2026
- Listing terms: Cash
Estimated market value
$216,700
$206,000 - $228,000
$1,895/mo
Price history
Price history
| Date | Event | Price |
|---|---|---|
| 2/13/2026 | Pending sale | $225,000$122/sqft |
Source: TVRMLS #9990117 Report a problem | ||
| 1/14/2026 | Listed for sale | $225,000$122/sqft |
Source: TVRMLS #9990117 Report a problem | ||
| 11/21/2025 | Listing removed | $225,000$122/sqft |
Source: TVRMLS #9980135 Report a problem | ||
| 10/14/2025 | Listed for sale | $225,000$122/sqft |
Source: TVRMLS #9980135 Report a problem | ||
| 8/20/2025 | Pending sale | $225,000$122/sqft |
Source: TVRMLS #9980135 Report a problem | ||
| 8/7/2025 | Price change | $225,000-10%$122/sqft |
Source: TVRMLS #9980135 Report a problem | ||
| 7/6/2025 | Listed for sale | $250,000$136/sqft |
Source: TVRMLS #9980135 Report a problem | ||
| 6/22/2025 | Pending sale | $250,000$136/sqft |
Source: TVRMLS #9980135 Report a problem | ||
| 5/21/2025 | Listed for sale | $250,000$136/sqft |
Source: TVRMLS #9980135 Report a problem | ||
| 5/16/2025 | Pending sale | $250,000$136/sqft |
Source: TVRMLS #9980135 Report a problem | ||
| 5/12/2025 | Listed for sale | $250,000+78.6%$136/sqft |
Source: TVRMLS #9980135 Report a problem | ||
| 12/10/2021 | Sold | $140,000$76/sqft |
Source: Public Record Report a problem | ||
Public tax history
Public tax history
| Year | Property taxes | Tax assessment |
|---|---|---|
| 2025 | $904 +23.6% | $56,050 +91.3% |
| 2024 | $731 +3.7% | $29,300 |
| 2023 | $705 | $29,300 |
| 2022 | $705 | $29,300 |
| 2021 | -- | $29,300 +7.8% |
| 2020 | $698 | $27,175 |
| 2019 | $698 +0.8% | $27,175 |
| 2018 | $693 0% | $27,175 |
| 2017 | $693 | $27,175 +8.8% |
| 2016 | $693 +20.3% | $24,975 -0.1% |
| 2014 | $576 | $24,996 |
| 2013 | $576 -1.1% | $24,996 |
| 2012 | $582 +6.8% | $24,996 -2.3% |
| 2011 | $545 | $25,596 |
| 2010 | $545 | $25,596 |
| 2009 | $545 | $25,596 |
| 2008 | -- | $25,596 +17.2% |
| 2007 | $553 | $21,839 |
| 2006 | $553 | $21,839 |
| 2005 | $553 -5.2% | $21,839 |
| 2004 | $583 +13.2% | $21,839 -0.4% |
| 2002 | $515 | $21,916 |
| 2001 | -- | $21,916 -73.2% |
| 2000 | -- | $81,699 |
Find assessor info on the county website
BuyAbility℠ payment
Est. payment
$1,256/mo
Principal & interest
$1160
Property taxes
$96
Climate risks
Neighborhood: Sullivan Gardens
Nearby schools
GreatSchools rating
- 6/10Sullivan Elementary SchoolGrades: PK-5Distance: 0.3 mi
- 4/10Sullivan Heights Middle SchoolGrades: 6-8Distance: 3.6 mi
- 7/10West Ridge High SchoolGrades: 9-12Distance: 10 mi
Schools provided by the listing agent
- Elementary: Sullivan Gardens
- Middle: Sullivan
- High: West Ridge
Source: TVRMLS. This data may not be complete. We recommend contacting the local school district to confirm school assignments for this home.
