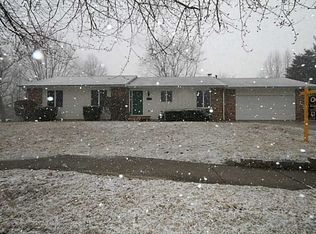Sold
$330,000
4136 Reece Ln, Columbus, IN 47201
3beds
1,925sqft
Residential, Single Family Residence
Built in 1988
0.32 Acres Lot
$331,700 Zestimate®
$171/sqft
$2,151 Estimated rent
Home value
$331,700
$295,000 - $375,000
$2,151/mo
Zestimate® history
Loading...
Owner options
Explore your selling options
What's special
this lovely 3 bedroom, 2 bath, brick ranch is awaiting your arrival. You will appreciate the abundance of Carl Fox kitchen cabinets along with SS appliances. Beautiful hardwood floors and a wood burning fireplace to enjoy during those cool evenings. All season Sunroom overlooking the private park like atmosphere. 2 car garage and partial walk-out basement where the mechanicals are located (hot water heater 2025), Washer and dryer are included.
Zillow last checked: 8 hours ago
Listing updated: April 25, 2025 at 10:32am
Listing Provided by:
Robyn Agnew 812-390-0509,
RE/MAX Real Estate Prof
Bought with:
Zane Wischmeier
eXp Realty LLC
John Wischmeier
eXp Realty LLC
Source: MIBOR as distributed by MLS GRID,MLS#: 22030294
Facts & features
Interior
Bedrooms & bathrooms
- Bedrooms: 3
- Bathrooms: 2
- Full bathrooms: 2
- Main level bathrooms: 2
- Main level bedrooms: 3
Primary bedroom
- Features: Carpet
- Level: Main
- Area: 196 Square Feet
- Dimensions: 14x14
Bedroom 2
- Features: Carpet
- Level: Main
- Area: 130 Square Feet
- Dimensions: 13x10
Bedroom 3
- Features: Carpet
- Level: Main
- Area: 80 Square Feet
- Dimensions: 10x8
Breakfast room
- Features: Vinyl
- Level: Main
- Area: 88 Square Feet
- Dimensions: 11x8
Dining room
- Features: Hardwood
- Level: Main
- Area: 120 Square Feet
- Dimensions: 10x12
Kitchen
- Features: Vinyl
- Level: Main
- Area: 130 Square Feet
- Dimensions: 10x13
Laundry
- Features: Tile-Ceramic
- Level: Main
- Area: 42 Square Feet
- Dimensions: 6x7
Living room
- Features: Hardwood
- Level: Main
- Area: 132 Square Feet
- Dimensions: 11x12
Sun room
- Features: Tile-Ceramic
- Level: Main
- Area: 156 Square Feet
- Dimensions: 12x13
Heating
- Forced Air, Natural Gas
Appliances
- Included: Electric Cooktop, Dishwasher, Down Draft, Dryer, Disposal, Oven, Refrigerator, Washer, Water Purifier, Water Softener Owned
- Laundry: Main Level
Features
- Attic Access, Ceiling Fan(s), Hardwood Floors, Eat-in Kitchen
- Flooring: Hardwood
- Windows: Screens, Windows Thermal, Wood Work Stained
- Basement: Partial,Unfinished
- Attic: Access Only
- Number of fireplaces: 1
- Fireplace features: Family Room
Interior area
- Total structure area: 1,925
- Total interior livable area: 1,925 sqft
- Finished area below ground: 0
Property
Parking
- Total spaces: 2
- Parking features: Attached, Concrete, Garage Door Opener
- Attached garage spaces: 2
- Details: Garage Parking Other(Guest Street Parking)
Features
- Levels: One
- Stories: 1
- Patio & porch: Covered, Glass Enclosed
- Has view: Yes
- View description: Trees/Woods
Lot
- Size: 0.32 Acres
- Features: Corner Lot, Mature Trees, Trees-Small (Under 20 Ft)
Details
- Parcel number: 039528410002100005
- Horse amenities: None
Construction
Type & style
- Home type: SingleFamily
- Architectural style: Ranch
- Property subtype: Residential, Single Family Residence
Materials
- Brick
- Foundation: Block
Condition
- Updated/Remodeled
- New construction: No
- Year built: 1988
Utilities & green energy
- Electric: 200+ Amp Service
- Water: Municipal/City
Community & neighborhood
Security
- Security features: Security Alarm Paid
Location
- Region: Columbus
- Subdivision: Tipton Lakes - Harrison Ridge
HOA & financial
HOA
- Has HOA: Yes
- HOA fee: $202 quarterly
- Amenities included: Beach Access, Beach Rights, Boating
- Services included: Association Home Owners
Price history
| Date | Event | Price |
|---|---|---|
| 4/24/2025 | Sold | $330,000+0%$171/sqft |
Source: | ||
| 4/3/2025 | Pending sale | $329,900$171/sqft |
Source: | ||
| 4/1/2025 | Listed for sale | $329,900+37.5%$171/sqft |
Source: | ||
| 5/5/2021 | Sold | $240,000$125/sqft |
Source: | ||
| 3/30/2021 | Pending sale | $240,000$125/sqft |
Source: | ||
Public tax history
| Year | Property taxes | Tax assessment |
|---|---|---|
| 2024 | $2,723 +2% | $240,900 0% |
| 2023 | $2,671 +4% | $241,000 +2.4% |
| 2022 | $2,568 +16.5% | $235,300 +4.8% |
Find assessor info on the county website
Neighborhood: 47201
Nearby schools
GreatSchools rating
- 7/10Southside Elementary SchoolGrades: PK-6Distance: 2.1 mi
- 4/10Central Middle SchoolGrades: 7-8Distance: 3.1 mi
- 7/10Columbus North High SchoolGrades: 9-12Distance: 4 mi
Schools provided by the listing agent
- Elementary: Southside Elementary School
- Middle: Central Middle School
- High: Columbus North High School
Source: MIBOR as distributed by MLS GRID. This data may not be complete. We recommend contacting the local school district to confirm school assignments for this home.
Get pre-qualified for a loan
At Zillow Home Loans, we can pre-qualify you in as little as 5 minutes with no impact to your credit score.An equal housing lender. NMLS #10287.
Sell for more on Zillow
Get a Zillow Showcase℠ listing at no additional cost and you could sell for .
$331,700
2% more+$6,634
With Zillow Showcase(estimated)$338,334
