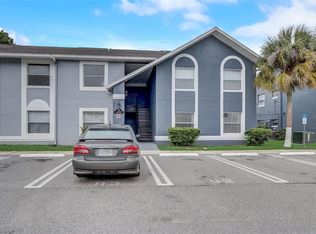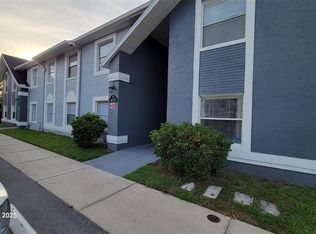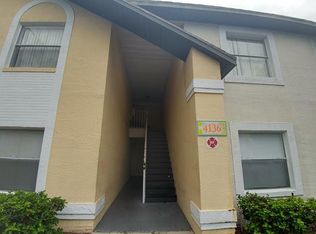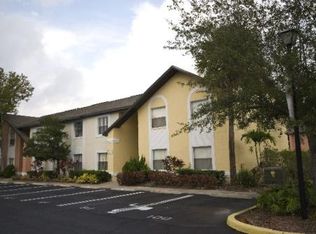Sold for $178,000 on 07/30/25
$178,000
4136 Pershing Pointe Pl APT 2, Orlando, FL 32822
2beds
1,006sqft
Condominium
Built in 1989
-- sqft lot
$177,400 Zestimate®
$177/sqft
$1,555 Estimated rent
Home value
$177,400
$161,000 - $193,000
$1,555/mo
Zestimate® history
Loading...
Owner options
Explore your selling options
What's special
Welcome to Pershing Pointe, where convenience meets comfort! This spacious 2-bedroom, 2-bathroom first-floor condo offers an ideal blend of low-maintenance living and a prime central location. Perfect for first-time home buyers, downsizers, 2nd or vacation home or investors. Interior features include open and airy living and dining area ( which could also serve as an office or den ) with plenty of natural light. Updated kitchen with newer White shaker upper and lower cabinets, granite counters along with stainless steel range and refrigerator. Custom vinyl plank flooring throughout, newer interior paint. Split floor plan with spacious primary suite featuring a walk-in closet and private ensuite bath. HVAC 2020. Screened-in patio is perfect for enjoying Florida’s beautiful weather year-round. In-unit laundry hookups for added convenience. Assigned parking space with ample guest parking available. This well-maintained community features new roofs, lush landscaping, a community pool, playground, grilling pavilion & dog park. Low HOA fees include exterior maintenance, and grounds upkeep for easy living. Ideally located near Orlando International Airport, Downtown Orlando, major highways, shopping centers, and dining options, making commuting and travel a breeze including a short 50 minute drive to the beach!
Zillow last checked: 8 hours ago
Listing updated: July 31, 2025 at 11:51am
Listing Provided by:
Carmen Aridas 407-299-6942,
RE/MAX PRIME PROPERTIES 407-347-4512
Bought with:
Valeria Angenscheidt, 3434328
URBAN KEY REALTY CORP
Source: Stellar MLS,MLS#: O6304086 Originating MLS: Orlando Regional
Originating MLS: Orlando Regional

Facts & features
Interior
Bedrooms & bathrooms
- Bedrooms: 2
- Bathrooms: 2
- Full bathrooms: 2
Primary bedroom
- Features: Ceiling Fan(s), Walk-In Closet(s)
- Level: First
- Area: 192 Square Feet
- Dimensions: 12x16
Bedroom 2
- Features: Ceiling Fan(s), Built-in Closet
- Level: First
- Area: 132 Square Feet
- Dimensions: 12x11
Balcony porch lanai
- Level: First
- Area: 60 Square Feet
- Dimensions: 10x6
Dining room
- Level: First
- Area: 110 Square Feet
- Dimensions: 11x10
Kitchen
- Features: Granite Counters
- Level: First
- Area: 96 Square Feet
- Dimensions: 12x8
Living room
- Features: Ceiling Fan(s)
- Level: First
- Area: 180 Square Feet
- Dimensions: 12x15
Heating
- Central, Electric
Cooling
- Central Air
Appliances
- Included: Dishwasher, Disposal, Electric Water Heater, Range, Range Hood, Refrigerator
- Laundry: Laundry Closet
Features
- Ceiling Fan(s), Stone Counters, Thermostat, Walk-In Closet(s)
- Flooring: Laminate
- Doors: Sliding Doors
- Windows: Blinds
- Has fireplace: No
Interior area
- Total structure area: 1,006
- Total interior livable area: 1,006 sqft
Property
Parking
- Parking features: Assigned
Features
- Levels: One
- Stories: 1
- Patio & porch: Screened
- Exterior features: Irrigation System, Lighting, Sidewalk
Lot
- Size: 5,842 sqft
- Features: In County, Level, Near Public Transit, Sidewalk, Unincorporated
- Residential vegetation: Mature Landscaping, Trees/Landscaped
Details
- Parcel number: 102330668441362
- Zoning: R-3
- Special conditions: None
Construction
Type & style
- Home type: Condo
- Architectural style: Contemporary
- Property subtype: Condominium
Materials
- Block, Stucco
- Foundation: Slab
- Roof: Shingle
Condition
- Completed
- New construction: No
- Year built: 1989
Utilities & green energy
- Sewer: Public Sewer
- Water: Public
- Utilities for property: BB/HS Internet Available, Cable Available, Electricity Connected, Public, Sewer Connected, Street Lights, Underground Utilities, Water Connected
Community & neighborhood
Community
- Community features: Deed Restrictions, Dog Park, Playground, Pool
Location
- Region: Orlando
- Subdivision: PALMAS ALTAS
HOA & financial
HOA
- Has HOA: Yes
- HOA fee: $333 monthly
- Amenities included: Playground, Pool
- Services included: Community Pool, Maintenance Structure, Maintenance Grounds, Pool Maintenance, Recreational Facilities
- Association name: Signature Management Solutions
- Association phone: 407-379-1455
Other fees
- Pet fee: $0 monthly
Other financial information
- Total actual rent: 0
Other
Other facts
- Listing terms: Cash,Conventional
- Ownership: Condominium
- Road surface type: Paved, Asphalt
Price history
| Date | Event | Price |
|---|---|---|
| 8/31/2025 | Listing removed | $1,650$2/sqft |
Source: Zillow Rentals | ||
| 8/9/2025 | Price change | $1,650-1.8%$2/sqft |
Source: Zillow Rentals | ||
| 7/31/2025 | Listed for rent | $1,680+52.7%$2/sqft |
Source: Zillow Rentals | ||
| 7/30/2025 | Sold | $178,000-6.3%$177/sqft |
Source: | ||
| 7/10/2025 | Pending sale | $189,900$189/sqft |
Source: | ||
Public tax history
| Year | Property taxes | Tax assessment |
|---|---|---|
| 2024 | $1,943 +4.2% | $120,700 |
| 2023 | $1,866 +33.3% | $120,700 +52.4% |
| 2022 | $1,399 +13.8% | $79,190 +10% |
Find assessor info on the county website
Neighborhood: South Semoran
Nearby schools
GreatSchools rating
- 4/10Ventura Elementary SchoolGrades: PK-5Distance: 0.5 mi
- 4/10Roberto Clemente Middle SchoolGrades: 6-8Distance: 2 mi
- 3/10Colonial High SchoolGrades: 9-12Distance: 3.6 mi
Get a cash offer in 3 minutes
Find out how much your home could sell for in as little as 3 minutes with a no-obligation cash offer.
Estimated market value
$177,400
Get a cash offer in 3 minutes
Find out how much your home could sell for in as little as 3 minutes with a no-obligation cash offer.
Estimated market value
$177,400



