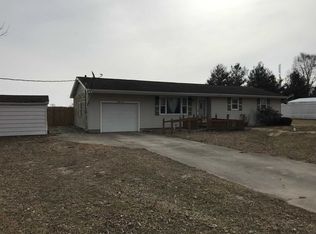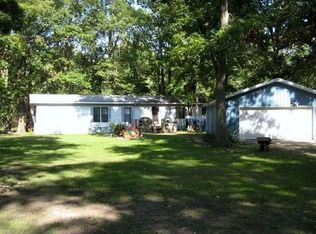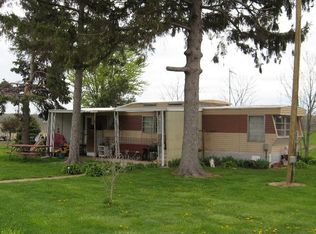Beautiful log 2 story home situated on 5 wooded acres. Hardwood floors throughout, fresh paint, 3 bedrooms, 1.5 baths, walk-out basement, 48 x 34 detached garage with heated workshop/man cave.(New roof on the garage) Furnace also is set up with a wood burner. Newer gutters w/ice guards, an 8 x 36 screened porch plus a 10 x 32 wood deck. Beautiful peaceful setting.
This property is off market, which means it's not currently listed for sale or rent on Zillow. This may be different from what's available on other websites or public sources.



