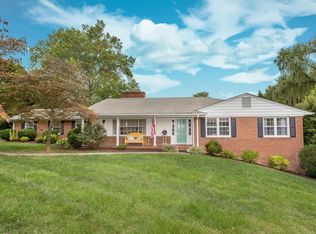Sold for $370,000
$370,000
4136 Mud Lick Rd SW, Roanoke, VA 24018
4beds
2,349sqft
Single Family Residence
Built in 1971
0.38 Acres Lot
$389,300 Zestimate®
$158/sqft
$2,598 Estimated rent
Home value
$389,300
$319,000 - $471,000
$2,598/mo
Zestimate® history
Loading...
Owner options
Explore your selling options
What's special
Experience a solid, well-maintained 4 bed brick ranch featuring a two-car garage tucked beneath the home, a spacious great backyard and a peaceful setting perfect for relaxation. The screened-in back porch provides a tranquil retreat, complete w/ ceiling fan & steps leading down to a beautiful patio perfect for a vegetable or herb garden --ideal for outdoor gatherings, pets, & kids!Inside, the kitchen is a standout, boasting exposed beams, granite countertops, a white tile backsplash, and sleek black appliances. There's lots of space for you and a formal dining area. The living room is warm and inviting, featuring a gas fireplace and gorgeous hardwood floors that extend throughout much of the home. A slate floor in the entryway adds character, and there is even a chair lift on the stai The home also includes three well-sized bedrooms, all with ceiling fans and carpeted floors. The primary suite features an updated full bath with a walk-in shower, granite countertops, and stylish cabinetry. Another full bath on the main level has been renovated in the last several years with charm too. The rooms have been virtually staged to enhance your this home's vision for you!
There is attic space -- offering excellent extra storage.
The finished basement is a great bonus, featuring a cozy wood stove, and was recently used as a bedroom and it would make a great office or rec room or man cave. The half-bath in the basement adds extra convenience! On the unfinished side, you'll find a spacious laundry area with utility sink, plenty of storage, and a well-maintained HVAC system.
Outside, the paved driveway provides ample parking, and the stone retaining wall adds character to the property. The charming front patio and walkway make for a welcoming entrance!
This home has a fantastic flow, solid bones, and is in excellent condition overall. With a little TLC in the basement, it will truly shine. Don't miss out on this incredible opportunity to make the experience real for you! Bonus: NEW HVAC!
Zillow last checked: 8 hours ago
Listing updated: May 01, 2025 at 10:19pm
Listed by:
FRAZIER HUGHES 540-314-5583,
WALKER REAL ESTATE SOLUTIONS
Bought with:
HEATHER PARKS TURNER, 0225076176
FIRST CHOICE REAL ESTATE LLC - HARDY
Source: RVAR,MLS#: 915346
Facts & features
Interior
Bedrooms & bathrooms
- Bedrooms: 4
- Bathrooms: 3
- Full bathrooms: 2
- 1/2 bathrooms: 1
Heating
- Heat Pump Electric
Cooling
- Has cooling: Yes
Appliances
- Included: Dryer, Washer, Dishwasher, Other - See Remarks, Electric Range, Refrigerator
Features
- Storage
- Flooring: Slate, Ceramic Tile, Vinyl, Wood
- Doors: Insulated
- Windows: Insulated Windows
- Has basement: Yes
- Number of fireplaces: 2
- Fireplace features: Basement, Dining Room, Wood Burning Stove
Interior area
- Total structure area: 2,559
- Total interior livable area: 2,349 sqft
- Finished area above ground: 1,566
- Finished area below ground: 783
Property
Parking
- Parking features: Attached, Garage Under, Paved, Off Street
- Has attached garage: Yes
- Has uncovered spaces: Yes
Features
- Patio & porch: Rear Porch
- Exterior features: Garden Space
- Has view: Yes
- View description: Sunrise, Sunset
Lot
- Size: 0.38 Acres
Details
- Parcel number: 5040107
Construction
Type & style
- Home type: SingleFamily
- Architectural style: Ranch
- Property subtype: Single Family Residence
Materials
- Brick
Condition
- Completed
- Year built: 1971
Utilities & green energy
- Electric: 0 Phase
- Sewer: Public Sewer
- Utilities for property: Cable Connected, Cable
Community & neighborhood
Community
- Community features: Public Transport, Restaurant
Location
- Region: Roanoke
- Subdivision: Windsor Hills Estates
Price history
| Date | Event | Price |
|---|---|---|
| 5/1/2025 | Sold | $370,000$158/sqft |
Source: | ||
| 3/22/2025 | Pending sale | $370,000$158/sqft |
Source: | ||
| 3/19/2025 | Listed for sale | $370,000$158/sqft |
Source: | ||
Public tax history
| Year | Property taxes | Tax assessment |
|---|---|---|
| 2025 | $3,743 +6.4% | $306,800 +6.4% |
| 2024 | $3,517 +7.1% | $288,300 +7.1% |
| 2023 | $3,285 +9.9% | $269,300 +9.9% |
Find assessor info on the county website
Neighborhood: Greater Deyerle
Nearby schools
GreatSchools rating
- 7/10Grandin Court Elementary SchoolGrades: PK-5Distance: 1.4 mi
- 4/10Woodrow Wilson Middle SchoolGrades: 6-8Distance: 2 mi
- 3/10Patrick Henry High SchoolGrades: 9-12Distance: 1.8 mi
Schools provided by the listing agent
- Elementary: Grandin Court
- Middle: Woodrow Wilson
- High: Patrick Henry
Source: RVAR. This data may not be complete. We recommend contacting the local school district to confirm school assignments for this home.

Get pre-qualified for a loan
At Zillow Home Loans, we can pre-qualify you in as little as 5 minutes with no impact to your credit score.An equal housing lender. NMLS #10287.
