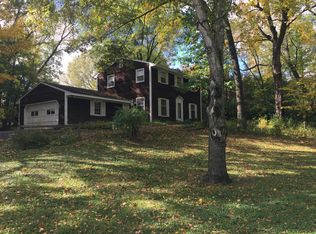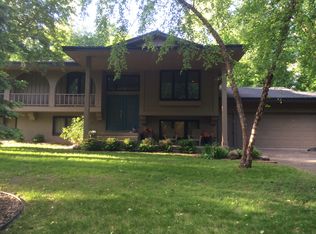Closed
$650,000
4136 Hillcrest Rd, Deephaven, MN 55391
5beds
2,918sqft
Single Family Residence
Built in 1972
0.4 Acres Lot
$666,000 Zestimate®
$223/sqft
$5,844 Estimated rent
Home value
$666,000
$613,000 - $726,000
$5,844/mo
Zestimate® history
Loading...
Owner options
Explore your selling options
What's special
A home is truly special when purchased twice by the same owners and the setting is undeniably magical when neighbors evolve into lasting friends and remain over many years. This 5-bedroom and 3-bathroom home sits in the heart of Deephaven, nestled among the trees on a quiet cul-de-sac and just steps from the LRT trail. The current owners have meticulously maintained and invested in considerate and practical upgrades, ensuring peace of mind for the next owners.
Upon entry, the 2-story living room with an impressive brick fireplace steals the show. You will also find two bedrooms, a beautifully updated bath with a walk-in shower, and a family room just down the hall. On the upper level, sunlight bathes the kitchen while a stone fireplace creates a cozy ambiance, undoubtedly becoming the favored room in the home. The dining room is conveniently located off the kitchen and overlooks the 2-story living room allowing the light to come through from the walls of windows making for a dramatic backdrop. Also off the kitchen is the 4 season porch with access to the beautifully landscaped backyard, patio, and stone firepit. This location offers an active lifestyle with easy access to Thorpe Park, the Cottagewood Store, and nearby beaches. Add the convenience and charm of Excelsior for dining and shopping, along with various seasonal festivities that are bound to become cherished yearly traditions making this home a truly exceptional offering. Welcome home!
Zillow last checked: 8 hours ago
Listing updated: May 06, 2025 at 12:34pm
Listed by:
Jennifer L Wolff 952-237-3461,
Coldwell Banker Realty
Bought with:
Boss & Company Real Estate Team
Keller Williams Select Realty
Source: NorthstarMLS as distributed by MLS GRID,MLS#: 6632828
Facts & features
Interior
Bedrooms & bathrooms
- Bedrooms: 5
- Bathrooms: 3
- Full bathrooms: 1
- 3/4 bathrooms: 2
Bedroom 1
- Level: Upper
- Area: 195 Square Feet
- Dimensions: 15x13
Bedroom 2
- Level: Upper
- Area: 121 Square Feet
- Dimensions: 11x11
Bedroom 3
- Level: Upper
- Area: 110 Square Feet
- Dimensions: 11x10
Bedroom 4
- Level: Main
- Area: 132 Square Feet
- Dimensions: 12x11
Bedroom 5
- Level: Main
- Area: 99 Square Feet
- Dimensions: 11x9
Dining room
- Level: Upper
- Area: 140 Square Feet
- Dimensions: 14x10
Family room
- Level: Main
- Area: 325 Square Feet
- Dimensions: 25x13
Hearth room
- Level: Upper
- Area: 180 Square Feet
- Dimensions: 15x12
Kitchen
- Level: Upper
- Area: 180 Square Feet
- Dimensions: 15x12
Living room
- Level: Main
- Area: 360 Square Feet
- Dimensions: 24x15
Patio
- Level: Upper
- Area: 575 Square Feet
- Dimensions: 25x23
Porch
- Level: Upper
- Area: 110 Square Feet
- Dimensions: 11x10
Heating
- Forced Air, Other, Space Heater
Cooling
- Central Air
Appliances
- Included: Dishwasher, Disposal, Dryer, Exhaust Fan, Humidifier, Gas Water Heater, Water Filtration System, Water Osmosis System, Microwave, Range, Refrigerator, Stainless Steel Appliance(s), Washer, Water Softener Owned
Features
- Basement: None
- Number of fireplaces: 2
- Fireplace features: Brick, Gas, Insert, Living Room, Stone
Interior area
- Total structure area: 2,918
- Total interior livable area: 2,918 sqft
- Finished area above ground: 2,455
- Finished area below ground: 0
Property
Parking
- Total spaces: 2
- Parking features: Attached, Asphalt, Garage Door Opener
- Attached garage spaces: 2
- Has uncovered spaces: Yes
Accessibility
- Accessibility features: Door Lever Handles, Other
Features
- Levels: Two
- Stories: 2
- Patio & porch: Patio, Porch, Rear Porch, Screened
- Pool features: None
- Fencing: Chain Link,Wood
Lot
- Size: 0.40 Acres
- Dimensions: 248 x 120 x 166
- Features: Near Public Transit, Many Trees
Details
- Foundation area: 1612
- Parcel number: 1911722130018
- Zoning description: Residential-Single Family
Construction
Type & style
- Home type: SingleFamily
- Property subtype: Single Family Residence
Materials
- Cedar, Wood Siding, Block, Concrete
- Roof: Age Over 8 Years,Asphalt,Pitched
Condition
- Age of Property: 53
- New construction: No
- Year built: 1972
Utilities & green energy
- Electric: 150 Amp Service, Power Company: Xcel Energy
- Gas: Natural Gas
- Sewer: City Sewer/Connected
- Water: Well
Community & neighborhood
Location
- Region: Deephaven
HOA & financial
HOA
- Has HOA: No
Other
Other facts
- Road surface type: Paved
Price history
| Date | Event | Price |
|---|---|---|
| 3/3/2025 | Sold | $650,000-4.3%$223/sqft |
Source: | ||
| 1/21/2025 | Pending sale | $679,000$233/sqft |
Source: | ||
| 12/1/2024 | Listed for sale | $679,000+0.6%$233/sqft |
Source: | ||
| 7/12/2023 | Sold | $674,900+3.8%$231/sqft |
Source: | ||
| 6/5/2023 | Pending sale | $649,900+13%$223/sqft |
Source: | ||
Public tax history
| Year | Property taxes | Tax assessment |
|---|---|---|
| 2025 | $7,129 +6% | $623,500 +0.7% |
| 2024 | $6,724 +12.7% | $619,100 +1% |
| 2023 | $5,966 +11.3% | $612,900 +11.4% |
Find assessor info on the county website
Neighborhood: 55391
Nearby schools
GreatSchools rating
- 8/10Deephaven Elementary SchoolGrades: K-5Distance: 0.8 mi
- 8/10Minnetonka East Middle SchoolGrades: 6-8Distance: 0.7 mi
- 10/10Minnetonka Senior High SchoolGrades: 9-12Distance: 1.3 mi
Get a cash offer in 3 minutes
Find out how much your home could sell for in as little as 3 minutes with a no-obligation cash offer.
Estimated market value$666,000
Get a cash offer in 3 minutes
Find out how much your home could sell for in as little as 3 minutes with a no-obligation cash offer.
Estimated market value
$666,000

