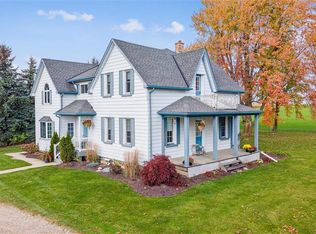Sold for $780,000 on 06/30/25
C$780,000
4136 83rd Line, Perth East, ON N4W 3G9
3beds
1,414sqft
Single Family Residence, Residential
Built in ----
0.64 Acres Lot
$-- Zestimate®
C$552/sqft
C$2,734 Estimated rent
Home value
Not available
Estimated sales range
Not available
$2,734/mo
Loading...
Owner options
Explore your selling options
What's special
Enjoy the perfect blend of comfort and functionality in this beautifully updated home, nestled in a peaceful small-town setting with sweeping views of the surrounding countryside. This well-maintained property features numerous updates, including a custom kitchen (2014), flooring, two modern bathrooms, and a new furnace and A/C (2018). The back metal roof was completed just last year! This home offers 3 bedrooms, including a convenient main-floor primary suite, and also boasts main-floor laundry located in the mudroom off the back entrance-ideal for busy family life. Outside, the detached garage is powered and ready for use, while the impressive 30' x 45' insulated shop is a dream for hobbyists or small business owners. It features a 100-amp panel, 240V outlets, in-floor heating (plumbed in), a concrete floor, 12' ceilings, 10'x 12' overhead doors, and a man door-providing approximately 1,350 sq ft of versatile workspace. This move-in-ready property truly has it all - space, updates, and incredible potential for your next adventure. Don't miss this opportunity!
Zillow last checked: 8 hours ago
Listing updated: August 21, 2025 at 12:40am
Listed by:
Susan From, Salesperson,
RE/MAX SOLID GOLD REALTY (II) LTD.,
Emily Minielly, Salesperson,
RE/MAX SOLID GOLD REALTY (II) LTD.
Source: ITSO,MLS®#: 40724132Originating MLS®#: Cornerstone Association of REALTORS®
Facts & features
Interior
Bedrooms & bathrooms
- Bedrooms: 3
- Bathrooms: 2
- Full bathrooms: 2
- Main level bathrooms: 1
- Main level bedrooms: 1
Other
- Level: Main
Bedroom
- Level: Second
Bedroom
- Level: Second
Bathroom
- Features: 4-Piece
- Level: Main
Bathroom
- Features: 3-Piece
- Level: Second
Dining room
- Level: Main
Kitchen
- Level: Main
Laundry
- Description: With laundry
- Level: Main
Living room
- Level: Main
Heating
- Forced Air-Propane
Cooling
- Central Air
Appliances
- Included: Dishwasher, Refrigerator, Stove
- Laundry: Main Level
Features
- Auto Garage Door Remote(s), Upgraded Insulation
- Basement: Full,Unfinished,Sump Pump
- Has fireplace: No
Interior area
- Total structure area: 1,414
- Total interior livable area: 1,414 sqft
- Finished area above ground: 1,414
Property
Parking
- Total spaces: 11
- Parking features: Detached Garage, Gravel, Private Drive Triple+ Wide
- Garage spaces: 1
- Uncovered spaces: 10
Features
- Frontage type: North
- Frontage length: 165.00
Lot
- Size: 0.64 Acres
- Dimensions: 165 x 168
- Features: Rural, Open Spaces, Quiet Area
Details
- Additional structures: Playground, Workshop
- Parcel number: 530510065
- Zoning: HVR
Construction
Type & style
- Home type: SingleFamily
- Architectural style: Two Story
- Property subtype: Single Family Residence, Residential
Materials
- Vinyl Siding
- Foundation: Poured Concrete, Stone
- Roof: Metal
Condition
- 100+ Years
- New construction: No
Utilities & green energy
- Sewer: Septic Tank
- Water: Dug Well
Community & neighborhood
Location
- Region: Perth East
Price history
| Date | Event | Price |
|---|---|---|
| 6/30/2025 | Sold | C$780,000C$552/sqft |
Source: ITSO #40724132 Report a problem | ||
Public tax history
Tax history is unavailable.
Neighborhood: N4W
Nearby schools
GreatSchools rating
No schools nearby
We couldn't find any schools near this home.
