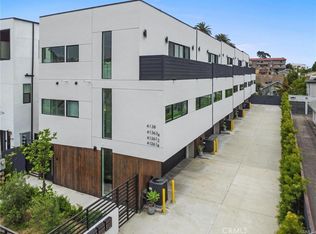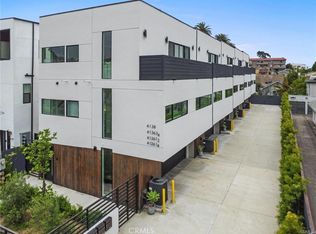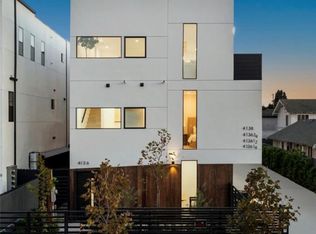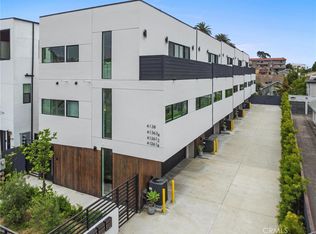Certificate of Occupancy Ready! This new construction single-family home is part of a 5-unit small lot subdivision in the heart of trendy Virgil Village, next to Los Feliz and Sunset Junction—one of LA’s most desirable areas. This unit is bright and inviting, with lots of windows that fill the space with natural light. The kitchen includes an eat-in island, stainless steel appliances, and opens into a spacious living area—great for both cozy nights and entertaining guests. The large primary suite features a private balcony with rare, sweeping views of the city, hills, and landmarks like the Hollywood Sign and Griffith Observatory. Enjoy the outdoors at nearby Bellevue Park, Silver Lake Reservoir, and Griffith Park. Walk to the local Farmer’s Market, and check out some of LA’s best restaurants, trendy cafes, and nightlife spots.
This property is off market, which means it's not currently listed for sale or rent on Zillow. This may be different from what's available on other websites or public sources.



