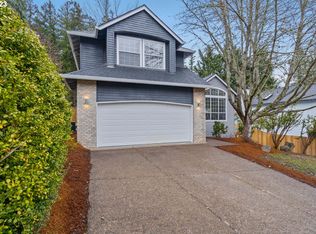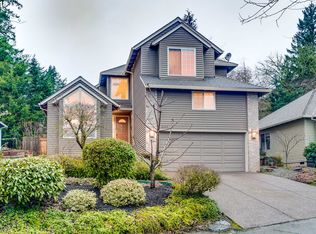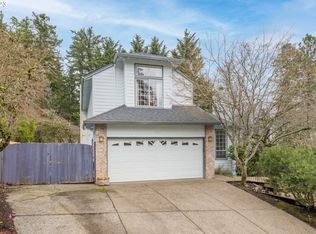Sold
$740,935
4135 SW Comus St, Portland, OR 97219
3beds
2,086sqft
Residential, Single Family Residence
Built in 1991
9,147.6 Square Feet Lot
$735,100 Zestimate®
$355/sqft
$3,652 Estimated rent
Home value
$735,100
$698,000 - $772,000
$3,652/mo
Zestimate® history
Loading...
Owner options
Explore your selling options
What's special
Buyer Incentive! Seller to provide up to $20,000 towards Buyer's Closing Costs, Pre-paid items and/or Rate Buydown. Welcome to your dream home on a tranquil cul-de-sac! This charming property perfectly blends elegance and comfort with its tastefully decorated interior and stunning landscaping. Enjoy the relaxing backyard setting with its exquisite ambiance lighting in the evenings. As you step inside, you'll be greeted by a warm and inviting living space. The living room features large windows, allowing natural light to flood the room, creating a bright and cheerful atmosphere. The adjoining dining area offers an ideal spot for entertaining guests or enjoying family meals. The gourmet kitchen is a chef's delight, boasting modern appliances, ample counter space, and plenty of storage, making meal preparation a breeze. Upstairs, you'll find three spacious bedrooms, each offering a serene retreat for relaxation and rest. The primary bedroom comes with an en-suite bathroom, adding a touch of luxury to your daily routine. The other two bedrooms share a well-appointed full bathroom. Step outside, and you'll be enchanted by the beautifully landscaped front and back yards. The front yard presents an eye-catching curb appeal, while the backyard is a private oasis where you can unwind and enjoy the outdoors in tranquility. Imagine hosting gatherings, gardening, or simply basking in the beauty of your own green space. You'll appreciate the low traffic and the sense of community that comes with living in this secluded location. This 3-bedroom, 2.1-bathroom home is a true gem, providing the perfect blend of modern living and natural beauty. Don't miss the opportunity to make this your forever home and experience the joy of living in a beautifully landscaped oasis on a peaceful cul-de-sac. Directions to the home- please take SW 35th to SW Comus. Disregard GPS directions that take SW 41st as that will take you on a rough side road.
Zillow last checked: 8 hours ago
Listing updated: November 16, 2023 at 04:43am
Listed by:
Geri Penner 971-777-3137,
MORE Realty,
Timothy Penner 971-777-0939,
MORE Realty
Bought with:
Colleen Glaab, 201217451
Portland's Alternative Inc., Realtors
Source: RMLS (OR),MLS#: 23250977
Facts & features
Interior
Bedrooms & bathrooms
- Bedrooms: 3
- Bathrooms: 3
- Full bathrooms: 2
- Partial bathrooms: 1
- Main level bathrooms: 1
Primary bedroom
- Features: Dressing Room, Bathtub, Double Sinks, Shower, Studio, Walkin Closet
- Level: Upper
- Area: 195
- Dimensions: 13 x 15
Bedroom 2
- Features: Closet
- Level: Upper
- Area: 140
- Dimensions: 10 x 14
Bedroom 3
- Features: Closet
- Level: Upper
- Area: 100
- Dimensions: 10 x 10
Dining room
- Level: Main
- Area: 130
- Dimensions: 10 x 13
Family room
- Features: Fireplace
- Level: Main
- Area: 168
- Dimensions: 12 x 14
Kitchen
- Features: Cook Island
- Level: Main
- Area: 196
- Width: 14
Living room
- Features: Fireplace, Vaulted Ceiling
- Level: Main
- Area: 240
- Dimensions: 15 x 16
Heating
- Forced Air 95 Plus, Fireplace(s)
Cooling
- Central Air
Appliances
- Included: Built In Oven, Gas Appliances, Microwave, Stainless Steel Appliance(s), Washer/Dryer, Gas Water Heater
- Laundry: Laundry Room
Features
- Granite, High Ceilings, High Speed Internet, Soaking Tub, Closet, Cook Island, Vaulted Ceiling(s), Dressing Room, Bathtub, Double Vanity, Shower, Studio, Walk-In Closet(s), Pantry
- Flooring: Hardwood
- Windows: Double Pane Windows
- Basement: Crawl Space
- Number of fireplaces: 2
- Fireplace features: Gas
Interior area
- Total structure area: 2,086
- Total interior livable area: 2,086 sqft
Property
Parking
- Total spaces: 2
- Parking features: Garage Door Opener, Attached
- Attached garage spaces: 2
Features
- Levels: Two
- Stories: 2
- Patio & porch: Deck, Patio
- Exterior features: Fire Pit, Garden, Yard
- Fencing: Fenced
Lot
- Size: 9,147 sqft
- Features: Level, SqFt 7000 to 9999
Details
- Additional structures: Outbuilding, ToolShed
- Parcel number: R191765
Construction
Type & style
- Home type: SingleFamily
- Architectural style: Traditional
- Property subtype: Residential, Single Family Residence
Materials
- Brick, Wood Siding
- Roof: Composition
Condition
- Resale
- New construction: No
- Year built: 1991
Utilities & green energy
- Gas: Gas
- Sewer: Public Sewer
- Water: Public
Community & neighborhood
Location
- Region: Portland
- Subdivision: Jackson Ridge
Other
Other facts
- Listing terms: Cash,Conventional
- Road surface type: Paved
Price history
| Date | Event | Price |
|---|---|---|
| 11/16/2023 | Sold | $740,935-4.4%$355/sqft |
Source: | ||
| 10/28/2023 | Pending sale | $774,900$371/sqft |
Source: | ||
| 9/12/2023 | Price change | $774,900-0.4%$371/sqft |
Source: | ||
| 9/1/2023 | Price change | $778,000-2.5%$373/sqft |
Source: | ||
| 8/3/2023 | Listed for sale | $798,000$383/sqft |
Source: | ||
Public tax history
| Year | Property taxes | Tax assessment |
|---|---|---|
| 2025 | $11,143 +2.5% | $425,280 +3% |
| 2024 | $10,875 +3.3% | $412,900 +3% |
| 2023 | $10,527 +2.8% | $400,880 +3% |
Find assessor info on the county website
Neighborhood: West Portland Park
Nearby schools
GreatSchools rating
- 8/10Markham Elementary SchoolGrades: K-5Distance: 0.3 mi
- 8/10Jackson Middle SchoolGrades: 6-8Distance: 0.3 mi
- 8/10Ida B. Wells-Barnett High SchoolGrades: 9-12Distance: 2.5 mi
Schools provided by the listing agent
- Elementary: Markham
- Middle: Jackson
- High: Ida B Wells
Source: RMLS (OR). This data may not be complete. We recommend contacting the local school district to confirm school assignments for this home.
Get a cash offer in 3 minutes
Find out how much your home could sell for in as little as 3 minutes with a no-obligation cash offer.
Estimated market value
$735,100
Get a cash offer in 3 minutes
Find out how much your home could sell for in as little as 3 minutes with a no-obligation cash offer.
Estimated market value
$735,100


