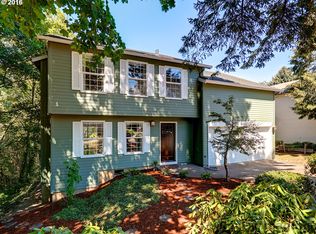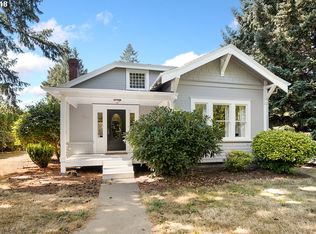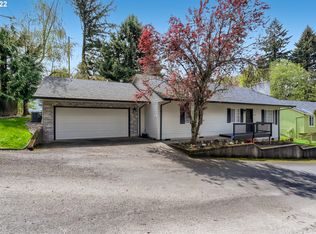Sold
$515,000
4135 SW Brugger St, Portland, OR 97219
3beds
1,649sqft
Residential, Single Family Residence
Built in 1994
5,227.2 Square Feet Lot
$518,100 Zestimate®
$312/sqft
$2,933 Estimated rent
Home value
$518,100
$487,000 - $554,000
$2,933/mo
Zestimate® history
Loading...
Owner options
Explore your selling options
What's special
Freshly updated Multnomah Village traditional home situated on a quiet, low traffic street, providing the perfect balance of privacy and urban convenience. Lovingly cared for with host of recent upgrades, including new low maintenance siding, exterior and interior paint, a new garage door(2 car), a new water heater, plus fresh carpet and flooring throughout. Step inside to a bright and airy interior, highlighted by vaulted ceilings and abundant natural light. The main level features a formal living room and dining room, ideal for hosting friends & family. The well-designed kitchen is a perfect space for creating culinary delights, with a gas range, bar seating, a breakfast nook, and a seamless connection to the family room for fun game and movie nights. Versatile main-level full bathroom with a walk-in shower offers flexibility from aging in place, to a dog wash, or extra guests. The spacious upper-level primary suite impresses with vaulted ceilings, walk in closet and private bathroom. Two additional bedrooms and a full bath accommodate a variety of needs from family to working from home. The recently cleared backyard is ready to fence and offers a great opportunity for kids, gardens and pets. Nature lovers will appreciate the proximity to Woods Memorial Park, Gabriel Park, and other local trails, while city dwellers can enjoy the vibrant atmosphere of Multnomah Village with its array of cafes, shops, and the weekly farmers market. Commuting is a breeze with easy access to the Barbur Transit Center, OHSU, and Downtown Portland. This home presents an exceptional value and will be easy to own with many major updates already completed, making it a perfect opportunity for first-time buyers, downsizers, or investors.
Zillow last checked: 8 hours ago
Listing updated: November 21, 2025 at 07:46am
Listed by:
Vincent Onstad 503-887-1744,
Premiere Property Group, LLC
Bought with:
Vicky Turel, 920800143
RE/MAX Equity Group
Source: RMLS (OR),MLS#: 136581994
Facts & features
Interior
Bedrooms & bathrooms
- Bedrooms: 3
- Bathrooms: 3
- Full bathrooms: 3
- Main level bathrooms: 1
Primary bedroom
- Features: Bathroom, Suite, Vaulted Ceiling, Walkin Closet
- Level: Upper
Bedroom 2
- Features: Closet, Wallto Wall Carpet
- Level: Upper
Bedroom 3
- Features: Closet, Wallto Wall Carpet
- Level: Upper
Dining room
- Features: Vaulted Ceiling
- Level: Main
Family room
- Features: Fireplace
- Level: Main
Kitchen
- Features: Dishwasher, Disposal, Eat Bar, Gas Appliances
- Level: Main
Living room
- Features: Vaulted Ceiling
- Level: Main
Heating
- Forced Air, Fireplace(s)
Cooling
- Air Conditioning Ready
Appliances
- Included: Dishwasher, Disposal, Free-Standing Gas Range, Plumbed For Ice Maker, Gas Appliances, Gas Water Heater
- Laundry: Laundry Room
Features
- Vaulted Ceiling(s), Closet, Eat Bar, Bathroom, Suite, Walk-In Closet(s), Pantry
- Flooring: Engineered Hardwood, Wall to Wall Carpet
- Windows: Vinyl Frames
- Basement: Crawl Space
- Number of fireplaces: 1
- Fireplace features: Gas
Interior area
- Total structure area: 1,649
- Total interior livable area: 1,649 sqft
Property
Parking
- Total spaces: 2
- Parking features: Driveway, Garage Door Opener, Attached
- Attached garage spaces: 2
- Has uncovered spaces: Yes
Accessibility
- Accessibility features: Accessible Full Bath, Bathroom Cabinets, Garage On Main, Minimal Steps, Utility Room On Main, Walkin Shower, Accessibility
Features
- Stories: 2
- Patio & porch: Deck
- Exterior features: Raised Beds, Yard
Lot
- Size: 5,227 sqft
- Features: Level, Sloped, SqFt 5000 to 6999
Details
- Parcel number: R237951
Construction
Type & style
- Home type: SingleFamily
- Architectural style: Traditional
- Property subtype: Residential, Single Family Residence
Materials
- Cement Siding
- Foundation: Concrete Perimeter
- Roof: Composition
Condition
- Resale
- New construction: No
- Year built: 1994
Utilities & green energy
- Gas: Gas
- Sewer: Public Sewer
- Water: Public
- Utilities for property: Cable Connected
Community & neighborhood
Location
- Region: Portland
- Subdivision: Multnomah Village Area
Other
Other facts
- Listing terms: Cash,Conventional,FHA,VA Loan
- Road surface type: Gravel
Price history
| Date | Event | Price |
|---|---|---|
| 11/21/2025 | Sold | $515,000$312/sqft |
Source: | ||
| 10/22/2025 | Pending sale | $515,000$312/sqft |
Source: | ||
| 10/10/2025 | Price change | $515,000-3.7%$312/sqft |
Source: | ||
| 9/11/2025 | Price change | $535,000-2.7%$324/sqft |
Source: | ||
| 8/21/2025 | Listed for sale | $549,900$333/sqft |
Source: | ||
Public tax history
| Year | Property taxes | Tax assessment |
|---|---|---|
| 2025 | $8,051 +3.7% | $299,090 +3% |
| 2024 | $7,762 +4% | $290,380 +3% |
| 2023 | $7,464 +2.2% | $281,930 +3% |
Find assessor info on the county website
Neighborhood: Crestwood
Nearby schools
GreatSchools rating
- 9/10Capitol Hill Elementary SchoolGrades: K-5Distance: 1.3 mi
- 8/10Jackson Middle SchoolGrades: 6-8Distance: 0.6 mi
- 8/10Ida B. Wells-Barnett High SchoolGrades: 9-12Distance: 2 mi
Schools provided by the listing agent
- Elementary: Capitol Hill
- Middle: Jackson
- High: Ida B Wells
Source: RMLS (OR). This data may not be complete. We recommend contacting the local school district to confirm school assignments for this home.
Get a cash offer in 3 minutes
Find out how much your home could sell for in as little as 3 minutes with a no-obligation cash offer.
Estimated market value$518,100
Get a cash offer in 3 minutes
Find out how much your home could sell for in as little as 3 minutes with a no-obligation cash offer.
Estimated market value
$518,100


