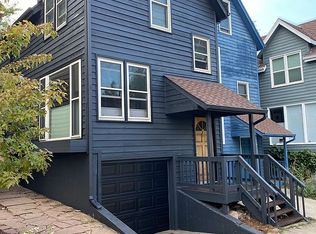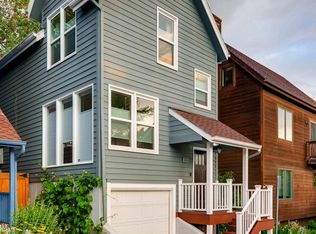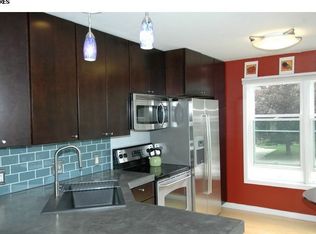Fantastic opportunity to live the Boulder lifestyle at an affordable price! Detached single family home w/ 3 beds/2baths/loft within minutes of Pearl Street, Lucky's Market, Wonderland Lake, NoBo shops/dining, bus & trail access just out your front door. The neighborhood open space, picnic table & play area are perfect for hosting that summer get together! This Victorian style home is as cute as a button w/ remodeled kitchen, baths, fresh interior/exterior paint & carpet. The kitchen & family room open up to a redwood deck & maintenance free backyard complete with garden beds & the mountain views you've always wanted! The upper level features a large primary suite with ample closet space, full bathroom, private balcony & huge loft with skylights for stargazing. The loft could serve as an additional bedroom, office or rec room. The lower level features 2 bedrooms & 1 bath. One parking spot directly in front of home + 1 car detached garage w/ storage loft & extra parking just steps away.
This property is off market, which means it's not currently listed for sale or rent on Zillow. This may be different from what's available on other websites or public sources.



