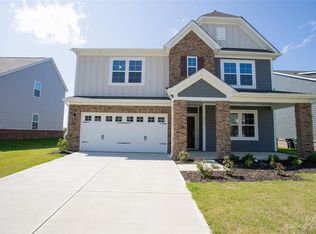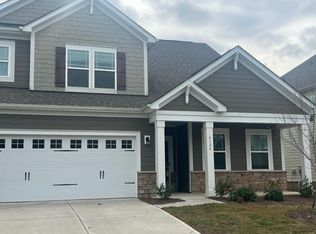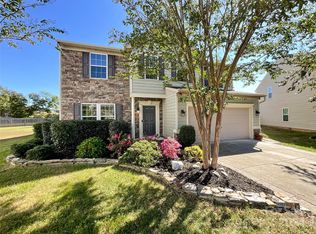Closed
$570,000
4135 Poplin Grove Dr, Indian Trail, NC 28079
5beds
3,410sqft
Single Family Residence
Built in 2022
0.19 Acres Lot
$579,700 Zestimate®
$167/sqft
$3,406 Estimated rent
Home value
$579,700
$551,000 - $609,000
$3,406/mo
Zestimate® history
Loading...
Owner options
Explore your selling options
What's special
Step into this exquisite home nestled on a quiet cul-de-sac, in a sought after neighborhood & you’ll notice meticulous attention to details. Your stunning new home boasts an array of highly desirable features & upgrades: quartz countertop, hardwood floor, cordless blinds, fully fenced yard, security system and more. Spacious, open floor plan offers a modern living experience bathed in natural light. First floor offers an office/formal dining room, guest suite, main living area, gourmet kitchen & walk in pantry. Enjoy al fresco dining on your covered patio overlooking peaceful scenery (retention pond currently being built) or unwind in your luxurious, spa-inspired bathroom. The home offers abundance of storage to accommodate all your needs. Why wait for a new-build when you can move into this 1 year old beauty with all upgrades?
MOTIVATED SELLERS,MOVE-IN READY HOME,QUICK CLOSE
Please see Agent Remarks for list of upgrades
Make sure to watch the attached Virtual Tour as well!
Zillow last checked: 8 hours ago
Listing updated: September 20, 2023 at 11:52am
Listing Provided by:
Renata Horvath Illes soldbyrenata@gmail.com,
Realty One Group Revolution
Bought with:
Snehal Patel
Vimal Realty LLC
Source: Canopy MLS as distributed by MLS GRID,MLS#: 4047669
Facts & features
Interior
Bedrooms & bathrooms
- Bedrooms: 5
- Bathrooms: 5
- Full bathrooms: 4
- 1/2 bathrooms: 1
- Main level bedrooms: 1
Primary bedroom
- Level: Upper
Primary bedroom
- Level: Upper
Bedroom s
- Level: Main
Bedroom s
- Level: Main
Bathroom full
- Level: Main
Bathroom half
- Level: Main
Bathroom full
- Level: Upper
Bathroom full
- Level: Main
Bathroom half
- Level: Main
Bathroom full
- Level: Upper
Breakfast
- Level: Main
Breakfast
- Level: Main
Family room
- Level: Main
Family room
- Level: Main
Kitchen
- Level: Main
Kitchen
- Level: Main
Laundry
- Level: Upper
Laundry
- Level: Upper
Loft
- Level: Upper
Loft
- Level: Upper
Other
- Level: Main
Other
- Level: Main
Office
- Level: Main
Office
- Level: Main
Heating
- Central
Cooling
- Central Air
Appliances
- Included: Dishwasher, Disposal, Electric Oven, Gas Cooktop, Microwave, Self Cleaning Oven, Wall Oven
- Laundry: Electric Dryer Hookup, Laundry Room, Upper Level
Features
- Flooring: Carpet, Tile, Wood
- Doors: French Doors, Insulated Door(s)
- Windows: Insulated Windows
- Has basement: No
- Attic: Pull Down Stairs
- Fireplace features: Family Room
Interior area
- Total structure area: 3,410
- Total interior livable area: 3,410 sqft
- Finished area above ground: 3,410
- Finished area below ground: 0
Property
Parking
- Total spaces: 2
- Parking features: Driveway, Attached Garage, Garage Door Opener, Garage on Main Level
- Attached garage spaces: 2
- Has uncovered spaces: Yes
Features
- Levels: Two
- Stories: 2
- Patio & porch: Covered, Patio
- Fencing: Back Yard,Fenced
Lot
- Size: 0.18 Acres
- Features: Level, Private
Details
- Parcel number: 08267134
- Zoning: RES
- Special conditions: Standard
Construction
Type & style
- Home type: SingleFamily
- Property subtype: Single Family Residence
Materials
- Fiber Cement
- Foundation: Slab
- Roof: Shingle
Condition
- New construction: No
- Year built: 2022
Details
- Builder name: M/I Homes
Utilities & green energy
- Sewer: County Sewer
- Water: County Water
- Utilities for property: Cable Available
Community & neighborhood
Security
- Security features: Carbon Monoxide Detector(s), Security System
Location
- Region: Indian Trail
- Subdivision: Poplin Grove
HOA & financial
HOA
- Has HOA: Yes
- HOA fee: $325 annually
- Association name: Cusick
- Association phone: 704-544-7779
Other
Other facts
- Listing terms: Cash,Conventional,FHA,VA Loan
- Road surface type: Concrete, Paved
Price history
| Date | Event | Price |
|---|---|---|
| 9/20/2023 | Sold | $570,000-1.7%$167/sqft |
Source: | ||
| 8/17/2023 | Pending sale | $580,000$170/sqft |
Source: | ||
| 8/11/2023 | Price change | $580,000-2.5%$170/sqft |
Source: | ||
| 8/5/2023 | Price change | $595,000-2.5%$174/sqft |
Source: | ||
| 7/15/2023 | Listed for sale | $610,000+5.1%$179/sqft |
Source: | ||
Public tax history
| Year | Property taxes | Tax assessment |
|---|---|---|
| 2025 | $5,409 +19.6% | $618,700 +49.2% |
| 2024 | $4,521 | $414,600 |
| 2023 | $4,521 +407.5% | $414,600 +407.5% |
Find assessor info on the county website
Neighborhood: 28079
Nearby schools
GreatSchools rating
- 3/10Porter Ridge Elementary SchoolGrades: PK-5Distance: 1.3 mi
- 10/10Porter Ridge Middle SchoolGrades: 6-8Distance: 1 mi
- 7/10Porter Ridge High SchoolGrades: 9-12Distance: 1.1 mi
Schools provided by the listing agent
- Elementary: Porter Ridge
Source: Canopy MLS as distributed by MLS GRID. This data may not be complete. We recommend contacting the local school district to confirm school assignments for this home.
Get a cash offer in 3 minutes
Find out how much your home could sell for in as little as 3 minutes with a no-obligation cash offer.
Estimated market value
$579,700
Get a cash offer in 3 minutes
Find out how much your home could sell for in as little as 3 minutes with a no-obligation cash offer.
Estimated market value
$579,700


