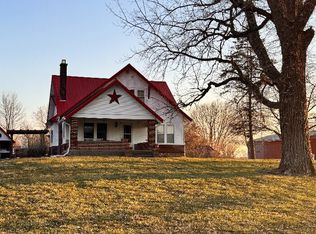Sold
$275,000
4135 Paragon Rd, Martinsville, IN 46151
3beds
2,522sqft
Residential, Single Family Residence
Built in 2000
0.75 Acres Lot
$298,400 Zestimate®
$109/sqft
$1,878 Estimated rent
Home value
$298,400
$283,000 - $313,000
$1,878/mo
Zestimate® history
Loading...
Owner options
Explore your selling options
What's special
"Nestled in a picturesque rural setting, this charming property offers country living at its best. Situated on 0.75 acres, this home boasts a spacious deck overlooking the serene koi pond, perfect for relaxing evenings outdoors. The inviting front porch welcomes you into the open concept interior, complete with a cozy fireplace. Additional features include a convenient shed for storage. Experience tranquility and comfort in this idyllic retreat."
Zillow last checked: 8 hours ago
Listing updated: June 17, 2024 at 08:30pm
Listing Provided by:
Scott Dodson 317-775-5211,
New Start Home Realty, LLC
Bought with:
Brandon Cooper
The Cooper Real Estate Group
Source: MIBOR as distributed by MLS GRID,MLS#: 21974697
Facts & features
Interior
Bedrooms & bathrooms
- Bedrooms: 3
- Bathrooms: 2
- Full bathrooms: 2
- Main level bathrooms: 1
- Main level bedrooms: 2
Primary bedroom
- Features: Hardwood
- Level: Main
- Area: 156 Square Feet
- Dimensions: 12x13
Bedroom 2
- Features: Hardwood
- Level: Main
- Area: 156 Square Feet
- Dimensions: 12x13
Bedroom 3
- Features: Carpet
- Level: Upper
- Area: 960 Square Feet
- Dimensions: 32x30
Great room
- Features: Hardwood
- Level: Main
- Area: 448 Square Feet
- Dimensions: 14x32
Kitchen
- Features: Hardwood
- Level: Main
- Area: 224 Square Feet
- Dimensions: 14x16
Heating
- Forced Air, Propane
Cooling
- Has cooling: Yes
Appliances
- Included: Dishwasher, Electric Water Heater, Disposal, MicroHood, Electric Oven, Refrigerator
Features
- Hardwood Floors, Eat-in Kitchen
- Flooring: Hardwood
- Has basement: No
- Number of fireplaces: 1
- Fireplace features: Family Room
Interior area
- Total structure area: 2,522
- Total interior livable area: 2,522 sqft
Property
Parking
- Total spaces: 2
- Parking features: Attached
- Attached garage spaces: 2
Features
- Levels: One Leveland + Loft
- Stories: 1
Lot
- Size: 0.75 Acres
Details
- Parcel number: 551227400011000003
- Special conditions: None
- Horse amenities: None
Construction
Type & style
- Home type: SingleFamily
- Architectural style: Craftsman
- Property subtype: Residential, Single Family Residence
Materials
- Vinyl Siding
- Foundation: Block
Condition
- New construction: No
- Year built: 2000
Utilities & green energy
- Sewer: Septic Tank
- Water: Private Well, Well
- Utilities for property: Electricity Connected
Community & neighborhood
Location
- Region: Martinsville
- Subdivision: No Subdivision
Price history
| Date | Event | Price |
|---|---|---|
| 6/14/2024 | Sold | $275,000-4.8%$109/sqft |
Source: | ||
| 5/16/2024 | Pending sale | $289,000$115/sqft |
Source: | ||
| 5/9/2024 | Price change | $289,000-3.7%$115/sqft |
Source: | ||
| 4/19/2024 | Listed for sale | $299,999+76.6%$119/sqft |
Source: | ||
| 8/3/2010 | Listing removed | $169,887+1.2%$67/sqft |
Source: Carpenter Realtors #2944831 Report a problem | ||
Public tax history
| Year | Property taxes | Tax assessment |
|---|---|---|
| 2024 | $1,202 +16.6% | $293,200 +9.5% |
| 2023 | $1,031 +38.9% | $267,700 +11.5% |
| 2022 | $742 +14.9% | $240,000 +11.5% |
Find assessor info on the county website
Neighborhood: 46151
Nearby schools
GreatSchools rating
- 2/10Paragon Elementary SchoolGrades: PK-4Distance: 2.3 mi
- 7/10John R. Wooden Middle SchoolGrades: 6-8Distance: 7.5 mi
- 4/10Martinsville High SchoolGrades: 9-12Distance: 8.2 mi
Schools provided by the listing agent
- Middle: John R. Wooden Middle School
Source: MIBOR as distributed by MLS GRID. This data may not be complete. We recommend contacting the local school district to confirm school assignments for this home.
Get a cash offer in 3 minutes
Find out how much your home could sell for in as little as 3 minutes with a no-obligation cash offer.
Estimated market value
$298,400
