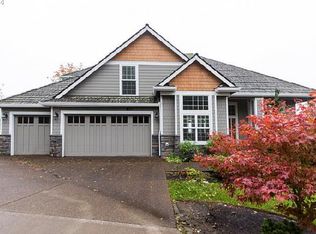Sold
$1,000,000
4135 NW Devoto Ln, Portland, OR 97229
4beds
5,099sqft
Residential, Single Family Residence
Built in 2007
0.27 Acres Lot
$980,000 Zestimate®
$196/sqft
$4,877 Estimated rent
Home value
$980,000
$902,000 - $1.07M
$4,877/mo
Zestimate® history
Loading...
Owner options
Explore your selling options
What's special
Nestled in Portland's Forest Heights, this unique home offers endless 180 degree valley views. Just outside Forest Park, it's centrally located with easy access to downtown Portland. The craftsman-style home boasts custom fixtures, including a chef's kitchen, vaulted ceilings, wood flooring, a 3-car garage, new roof, and paint. The kitchen features a large island, granite countertops, stainless steel appliances, custom cabinetry, and a pantry. The main floor hosts the primary bedroom with a view, tray ceiling, and spa-like bathroom with a walk in closet. The main floor has been repainted, and brings in an abundance of natural light. Two bonus rooms on lower levels provide ample space. Along with three bedrooms on the same lower level. Three covered decks overlook the valley, perfect for outdoor entertaining. With options for a home theater, fitness room, and home offices, this property accommodates diverse lifestyles. Close to exceptional schools and urban parks, it offers a balanced lifestyle blending natural beauty with urban convenience.
Zillow last checked: 8 hours ago
Listing updated: October 15, 2024 at 07:45pm
Listed by:
Jim McCartan 503-314-2100,
Cascade Hasson Sotheby's International Realty,
Joe McCartan 971-400-0017,
Cascade Hasson Sotheby's International Realty
Bought with:
Noah Kragerud, 201107002
Keller Williams Sunset Corridor
Source: RMLS (OR),MLS#: 24675177
Facts & features
Interior
Bedrooms & bathrooms
- Bedrooms: 4
- Bathrooms: 4
- Full bathrooms: 3
- Partial bathrooms: 1
- Main level bathrooms: 2
Primary bedroom
- Features: Bathroom, Double Sinks, Shower, Soaking Tub, Suite, Walkin Closet
- Level: Main
- Area: 240
- Dimensions: 15 x 16
Bedroom 2
- Features: Deck, Closet
- Level: Lower
- Area: 289
- Dimensions: 17 x 17
Bedroom 3
- Features: Closet
- Level: Lower
- Area: 255
- Dimensions: 15 x 17
Bedroom 4
- Features: Closet
- Level: Lower
- Area: 176
- Dimensions: 11 x 16
Dining room
- Features: Formal, Hardwood Floors
- Level: Main
- Area: 192
- Dimensions: 12 x 16
Family room
- Features: Deck, Wallto Wall Carpet, Wet Bar
- Level: Lower
- Area: 1032
- Dimensions: 43 x 24
Kitchen
- Features: Gas Appliances, Gourmet Kitchen, Island, Pantry, Granite
- Level: Main
- Area: 340
- Width: 17
Living room
- Features: Fireplace, Hardwood Floors, Vaulted Ceiling
- Level: Main
- Area: 437
- Dimensions: 19 x 23
Heating
- Forced Air, Fireplace(s)
Cooling
- Central Air
Appliances
- Included: Built-In Refrigerator, Convection Oven, Dishwasher, Disposal, Gas Appliances, Instant Hot Water, Microwave, Stainless Steel Appliance(s), Washer/Dryer, Gas Water Heater, Tankless Water Heater
- Laundry: Laundry Room
Features
- Ceiling Fan(s), High Ceilings, Plumbed For Central Vacuum, Soaking Tub, Vaulted Ceiling(s), Closet, Formal, Wet Bar, Gourmet Kitchen, Kitchen Island, Pantry, Granite, Bathroom, Double Vanity, Shower, Suite, Walk-In Closet(s)
- Flooring: Hardwood, Tile, Wall to Wall Carpet
- Windows: Double Pane Windows, Vinyl Frames
- Basement: Daylight,Finished
- Number of fireplaces: 1
- Fireplace features: Gas
Interior area
- Total structure area: 5,099
- Total interior livable area: 5,099 sqft
Property
Parking
- Total spaces: 3
- Parking features: Driveway, Garage Door Opener, Attached
- Attached garage spaces: 3
- Has uncovered spaces: Yes
Accessibility
- Accessibility features: Garage On Main, Main Floor Bedroom Bath, Natural Lighting, Parking, Accessibility
Features
- Stories: 3
- Patio & porch: Covered Deck, Deck, Patio, Porch
- Has view: Yes
- View description: Mountain(s), Territorial, Valley
Lot
- Size: 0.27 Acres
- Features: Gentle Sloping, Sprinkler, SqFt 10000 to 14999
Details
- Parcel number: R531876
Construction
Type & style
- Home type: SingleFamily
- Architectural style: Craftsman
- Property subtype: Residential, Single Family Residence
Materials
- Cement Siding, Cultured Stone
- Roof: Composition
Condition
- Resale
- New construction: No
- Year built: 2007
Utilities & green energy
- Gas: Gas
- Sewer: Public Sewer
- Water: Public
Community & neighborhood
Location
- Region: Portland
- Subdivision: Forest Heights
HOA & financial
HOA
- Has HOA: Yes
- HOA fee: $375 semi-annually
- Amenities included: Management, Road Maintenance
Other
Other facts
- Listing terms: Call Listing Agent,Cash,Conventional
- Road surface type: Concrete
Price history
| Date | Event | Price |
|---|---|---|
| 8/30/2024 | Sold | $1,000,000-8.7%$196/sqft |
Source: | ||
| 8/7/2024 | Pending sale | $1,095,000$215/sqft |
Source: | ||
| 8/2/2024 | Price change | $1,095,000-4.4%$215/sqft |
Source: | ||
| 7/17/2024 | Listed for sale | $1,145,000+3.2%$225/sqft |
Source: | ||
| 8/24/2016 | Listing removed | $4,295+7.5%$1/sqft |
Source: PropM, Inc | ||
Public tax history
| Year | Property taxes | Tax assessment |
|---|---|---|
| 2025 | $22,669 -6.9% | $950,370 +3% |
| 2024 | $24,348 +2.7% | $922,690 +3% |
| 2023 | $23,716 +2.2% | $895,820 +3% |
Find assessor info on the county website
Neighborhood: Northwest Heights
Nearby schools
GreatSchools rating
- 9/10Forest Park Elementary SchoolGrades: K-5Distance: 0.4 mi
- 5/10West Sylvan Middle SchoolGrades: 6-8Distance: 3.2 mi
- 8/10Lincoln High SchoolGrades: 9-12Distance: 4.8 mi
Schools provided by the listing agent
- Elementary: Forest Park
- Middle: West Sylvan
- High: Lincoln
Source: RMLS (OR). This data may not be complete. We recommend contacting the local school district to confirm school assignments for this home.
Get a cash offer in 3 minutes
Find out how much your home could sell for in as little as 3 minutes with a no-obligation cash offer.
Estimated market value
$980,000
Get a cash offer in 3 minutes
Find out how much your home could sell for in as little as 3 minutes with a no-obligation cash offer.
Estimated market value
$980,000
