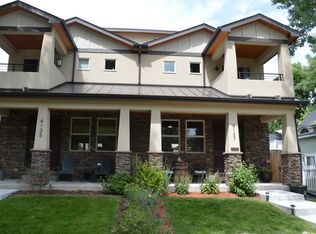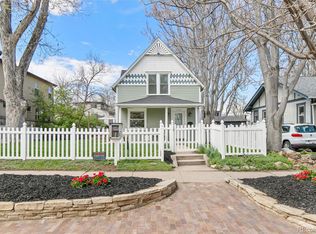This Berkeley home is loaded with all the extras! From the moment you walk in the door, you will be greeted with a wide-open floor plan and top-of-the-line everything. Fabulous cook's kitchen, alder wood cabinets, quartz countertops, high-end stainless appliances, with oversize refrigeration, and fabulous lighting throughout. Control4 system with cameras, Nest climate control, whole-house audio, security system, remote access and robust network. Folding patio doors lead to your deck with a newer hot tub and fire pit. Hunter Douglas shades, oak floors. South and west exposures are light and bright. Also on the main floor is a great space for an office, w/ sliding doors for privacy. On the second level enjoy the great master suite and beautiful master bath with large steam shower and jetted tub. There are 2 more bedrooms on the 2nd floor, and one has its own private covered porch. On the top floor there's a rooftop terrace and wet bar. Basement family room w/wet bar, bedroom and full bath.
This property is off market, which means it's not currently listed for sale or rent on Zillow. This may be different from what's available on other websites or public sources.

