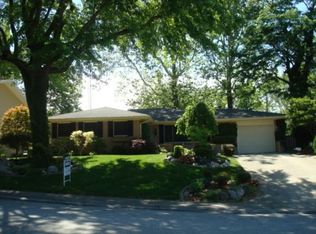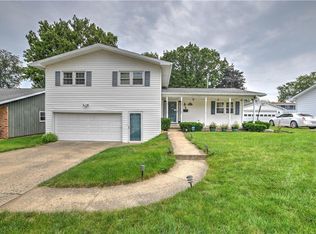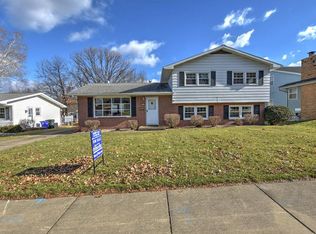You've just found your quiet getaway in the heart of the city! This spacious open concept home is tucked in a tranquil block with fantastic access to north end restaurants and shopping. Pella and Peachtree windows overlook a landscaped yard with mature trees and abundant covered outdoor storage under the large bonus room. The kitchen's stunning custom cabinetry with a giant island (giving even more storage) encourages entertaining as it is bright and open to the living, dining and bonus room. Be sure to check out the unique folding pantry system as well! Updated vinyl flooring throughout and a newly remodeled downstairs bath (2018) add to the abundant features of this beautiful and well cared for home. All you have to do is move in!
This property is off market, which means it's not currently listed for sale or rent on Zillow. This may be different from what's available on other websites or public sources.



