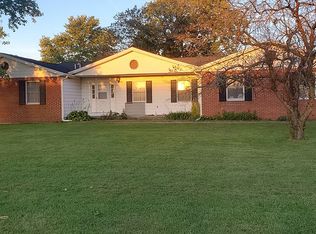Sold for $138,900
$138,900
4135 N Bearsdale Rd, Decatur, IL 62526
3beds
1,803sqft
Farm, Single Family Residence
Built in 1875
0.61 Acres Lot
$155,800 Zestimate®
$77/sqft
$1,692 Estimated rent
Home value
$155,800
$134,000 - $181,000
$1,692/mo
Zestimate® history
Loading...
Owner options
Explore your selling options
What's special
Country feel at your fingertips! Check out this 3 bedroom, 2 bath farmhouse located in Warrensburg Latham School District on over a 1/2 acre lot. From the partial wrap around porch to the wooden beams, this home boasts character. The spacious kitchen has an abundance of cabinetry, built-ins, and countertops. The dining room and 2 living areas provides additional living space for seating and entertaining. Relax in the sunroom to enjoy those country views. The utility room is located on the main level for your convenience. The 3 bedrooms and full bath are located on the second floor for privacy. This home features a three car detached garage, as well as an additional 1.5 detached garage that has been converted into separate living quarters for a man cave, arts and crafts room, exercise area, office, the possibilities are endless! All appliances stay. Call for a showing today!
Zillow last checked: 8 hours ago
Listing updated: July 25, 2024 at 12:11pm
Listed by:
Nicole Pinkston 217-413-1426,
Vieweg RE/Better Homes & Gardens Real Estate-Service First,
Lisa Vieweg 217-972-7282,
Vieweg RE/Better Homes & Gardens Real Estate-Service First
Bought with:
Sarah Goddard, 475209586
Main Place Real Estate
Source: CIBR,MLS#: 6243374 Originating MLS: Central Illinois Board Of REALTORS
Originating MLS: Central Illinois Board Of REALTORS
Facts & features
Interior
Bedrooms & bathrooms
- Bedrooms: 3
- Bathrooms: 2
- Full bathrooms: 1
- 1/2 bathrooms: 1
Primary bedroom
- Level: Upper
Bedroom
- Level: Upper
Bedroom
- Level: Upper
Dining room
- Level: Main
- Length: 10
Family room
- Level: Main
Other
- Level: Upper
Half bath
- Level: Main
Kitchen
- Level: Main
- Length: 13
Living room
- Level: Main
Sunroom
- Level: Main
- Dimensions: 10 x 10
Utility room
- Level: Main
Heating
- Gas
Cooling
- Central Air
Appliances
- Included: Dishwasher, Gas Water Heater, Microwave, Oven, Range, Refrigerator
- Laundry: Main Level
Features
- Attic
- Basement: Unfinished,Partial
- Has fireplace: No
Interior area
- Total structure area: 1,803
- Total interior livable area: 1,803 sqft
- Finished area above ground: 1,803
- Finished area below ground: 0
Property
Parking
- Total spaces: 3
- Parking features: Detached, Garage
- Garage spaces: 3
Features
- Levels: One and One Half
- Patio & porch: Enclosed, Front Porch, Patio
- Exterior features: Workshop
Lot
- Size: 0.61 Acres
Details
- Additional structures: Outbuilding
- Parcel number: 070730428013
- Zoning: RES
- Special conditions: None
Construction
Type & style
- Home type: SingleFamily
- Architectural style: Farmhouse
- Property subtype: Farm, Single Family Residence
Materials
- Vinyl Siding, Wood Siding
- Foundation: Basement
- Roof: Asphalt
Condition
- Year built: 1875
Utilities & green energy
- Sewer: Septic Tank
- Water: Well
Community & neighborhood
Location
- Region: Decatur
- Subdivision: Lickskillet Acres
Other
Other facts
- Road surface type: Concrete, Gravel
Price history
| Date | Event | Price |
|---|---|---|
| 7/25/2024 | Sold | $138,900+3%$77/sqft |
Source: | ||
| 7/15/2024 | Pending sale | $134,900$75/sqft |
Source: | ||
| 6/25/2024 | Contingent | $134,900$75/sqft |
Source: | ||
| 6/21/2024 | Listed for sale | $134,900+28.5%$75/sqft |
Source: | ||
| 11/13/2014 | Listing removed | $105,000$58/sqft |
Source: Burg Realty Inc #07-07-30-428-003 Report a problem | ||
Public tax history
| Year | Property taxes | Tax assessment |
|---|---|---|
| 2024 | $2,549 +7.9% | $41,177 +8.8% |
| 2023 | $2,362 +7.4% | $37,854 +7.8% |
| 2022 | $2,198 +5.4% | $35,108 +6.9% |
Find assessor info on the county website
Neighborhood: 62526
Nearby schools
GreatSchools rating
- 9/10Warrensburg-Latham Elementary SchoolGrades: PK-5Distance: 3.8 mi
- 9/10Warrensburg-Latham Middle SchoolGrades: 6-8Distance: 3.9 mi
- 5/10Warrensburg-Latham High SchoolGrades: 9-12Distance: 3.9 mi
Schools provided by the listing agent
- District: Warrensburg Latham Dist 11
Source: CIBR. This data may not be complete. We recommend contacting the local school district to confirm school assignments for this home.
Get pre-qualified for a loan
At Zillow Home Loans, we can pre-qualify you in as little as 5 minutes with no impact to your credit score.An equal housing lender. NMLS #10287.
