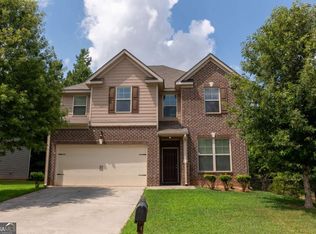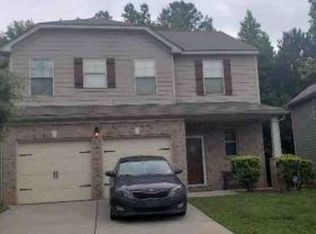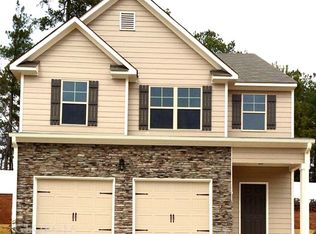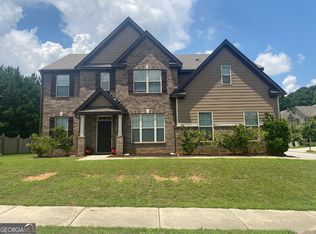Waverly floorplan at William's Bluff is contemporary living at its best! Premium hardwoods in foyer flow into dramatic dining room surrounded by divine arches. Modern kitchen includes glossy granite countertops, 42 cabinets, recessed lighting, AND appliances! Magnificent master suite features spectacular trey ceiling & spa bath w/ dual vanity, soothing tub & separate shower, & insanely large walk-in closet. Secondary bedrooms offer abundant space for storage, home office, or game room just few suggestions! This is the perfect place to call home!
This property is off market, which means it's not currently listed for sale or rent on Zillow. This may be different from what's available on other websites or public sources.



