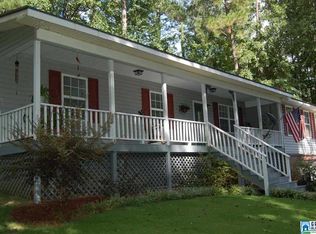Sold for $407,000
$407,000
4135 McClendon Chapel Rd, Bessemer, AL 35022
5beds
4,320sqft
Single Family Residence
Built in 1996
2.96 Acres Lot
$413,400 Zestimate®
$94/sqft
$2,939 Estimated rent
Home value
$413,400
$384,000 - $442,000
$2,939/mo
Zestimate® history
Loading...
Owner options
Explore your selling options
What's special
This home truly checks all the boxes! Featuring 5 bedrooms, 4.5 bathrooms, and sits on 3 acres. This property offers both space and comfort. Fall in love with the mahogany front door as you enter the home. Inside you will find tons of updates. The updates range from, oil bronze fixtures, oak hardwood floors, fireplace with real rock, custom fireplace mantle, copper sinks, and a custom-made kitchen with dual ovens and granite countertops. The spacious master suite is a retreat of its own. It comes with a jacuzzi tub perfect for unwinding after a long day. Each additional bedroom is ideal for a growing family or housing guest! The unfinished basement is already studded and ready for sheetrock. It has potential for more bedrooms, a full bathroom, or create an ultimate entertainment space. Enjoy the peaceful mornings on the screened-in deck overlooking the pond. A perfect spot to watch the sunrise with a cup of coffee. New electrical, plumbing, and a/c units. Schedule your showing today!
Zillow last checked: 8 hours ago
Listing updated: October 20, 2025 at 06:28pm
Listed by:
Quinton Prothro CELL:2058266330,
eXp Realty, LLC Central
Bought with:
Jackson King
ERA King Real Estate Vestavia
Source: GALMLS,MLS#: 21430107
Facts & features
Interior
Bedrooms & bathrooms
- Bedrooms: 5
- Bathrooms: 5
- Full bathrooms: 4
- 1/2 bathrooms: 1
Primary bedroom
- Level: First
Bedroom 1
- Level: Second
Bedroom 2
- Level: Second
Bedroom 3
- Level: Second
Bedroom 4
- Level: Basement
Primary bathroom
- Level: First
Bathroom 1
- Level: First
Bathroom 3
- Level: Second
Bathroom 4
- Level: Basement
Dining room
- Level: First
Kitchen
- Features: Stone Counters, Breakfast Bar, Eat-in Kitchen, Kitchen Island, Pantry
- Level: First
Living room
- Level: First
Basement
- Area: 552
Heating
- Central, Electric
Cooling
- Central Air, Ceiling Fan(s)
Appliances
- Included: Electric Cooktop, Dishwasher, Double Oven, Refrigerator, Stainless Steel Appliance(s), Warming Drawer, Electric Water Heater
- Laundry: Electric Dryer Hookup, Washer Hookup, Main Level, Laundry Room, Laundry (ROOM), Yes
Features
- Recessed Lighting, High Ceilings, Smooth Ceilings, Soaking Tub, Linen Closet, Separate Shower, Double Vanity, Tub/Shower Combo, Walk-In Closet(s)
- Flooring: Carpet, Hardwood, Tile
- Windows: Double Pane Windows
- Basement: Full,Partially Finished,Bath/Stubbed
- Attic: Pull Down Stairs,Yes
- Number of fireplaces: 1
- Fireplace features: Brick (FIREPL), Ventless, Family Room, Gas
Interior area
- Total interior livable area: 4,320 sqft
- Finished area above ground: 3,768
- Finished area below ground: 552
Property
Parking
- Total spaces: 2
- Parking features: Attached, Driveway, Garage Faces Front
- Attached garage spaces: 2
- Has uncovered spaces: Yes
Features
- Levels: 2+ story
- Patio & porch: Covered, Patio, Porch, Screened (DECK), Deck
- Exterior features: Sprinkler System
- Pool features: None
- Has view: Yes
- View description: None
- Waterfront features: No
Lot
- Size: 2.96 Acres
- Features: Acreage
Details
- Additional structures: Storage, Workshop
- Parcel number: 4200201000011.007
- Special conditions: As Is
Construction
Type & style
- Home type: SingleFamily
- Property subtype: Single Family Residence
Materials
- Vinyl Siding
- Foundation: Basement
Condition
- Year built: 1996
Utilities & green energy
- Sewer: Septic Tank
- Water: Public
- Utilities for property: Underground Utilities
Green energy
- Energy efficient items: Ridge Vent
Community & neighborhood
Community
- Community features: Pond
Location
- Region: Bessemer
- Subdivision: None
Other
Other facts
- Price range: $407K - $407K
- Road surface type: Paved
Price history
| Date | Event | Price |
|---|---|---|
| 10/20/2025 | Sold | $407,000-1.9%$94/sqft |
Source: | ||
| 9/25/2025 | Contingent | $415,000$96/sqft |
Source: | ||
| 9/7/2025 | Listed for sale | $415,000+18.6%$96/sqft |
Source: | ||
| 1/19/2018 | Listing removed | $350,000$81/sqft |
Source: Avast Realty - Birmingham #766019 Report a problem | ||
| 12/7/2016 | Listed for sale | $350,000+133.3%$81/sqft |
Source: Avast Realty - Birmingham #766019 Report a problem | ||
Public tax history
| Year | Property taxes | Tax assessment |
|---|---|---|
| 2025 | $1,515 +7.2% | $31,300 +7% |
| 2024 | $1,413 +19.4% | $29,260 +18.6% |
| 2023 | $1,183 -6.4% | $24,680 -6.8% |
Find assessor info on the county website
Neighborhood: 35022
Nearby schools
GreatSchools rating
- 8/10Greenwood Elementary SchoolGrades: PK-5Distance: 1.6 mi
- 8/10Mcadory Middle SchoolGrades: 6-8Distance: 3.6 mi
- 3/10Mcadory High SchoolGrades: 9-12Distance: 3.7 mi
Schools provided by the listing agent
- Elementary: Mcadory
- Middle: Mcadory
- High: Mcadory
Source: GALMLS. This data may not be complete. We recommend contacting the local school district to confirm school assignments for this home.
Get a cash offer in 3 minutes
Find out how much your home could sell for in as little as 3 minutes with a no-obligation cash offer.
Estimated market value$413,400
Get a cash offer in 3 minutes
Find out how much your home could sell for in as little as 3 minutes with a no-obligation cash offer.
Estimated market value
$413,400
