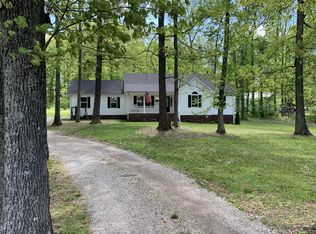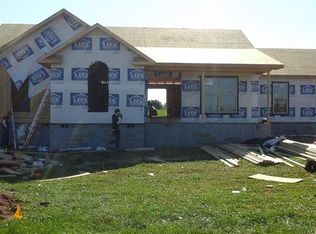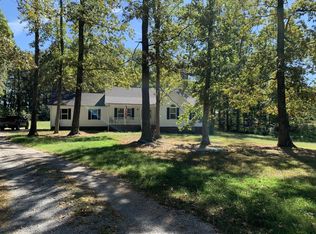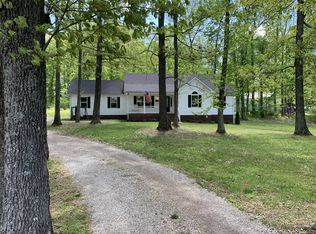Closed
$475,000
4135 Highway 49w, Springfield, TN 37172
3beds
2,471sqft
Single Family Residence, Residential
Built in 2006
1.6 Acres Lot
$524,300 Zestimate®
$192/sqft
$2,434 Estimated rent
Home value
$524,300
$498,000 - $556,000
$2,434/mo
Zestimate® history
Loading...
Owner options
Explore your selling options
What's special
This is true Tennessee Living! The owners did not skip out on anything when designing this beauty & the craftsman/quality shows! At the heart of the property is a classic stone dbl wood burning fireplace. The kitchen is a chef’s dream w/ dbl islands, a pot filler, gas stove, built in microwave, custom cabinets galore, & 2 pantries! Other features include NO carpet, formal dining room, handicap accessible, huge steam shower, heated tile floors, & 2 water heaters! Flex space off of the primary features a wood burning FP & tons of natural light making the perfect office, man-cave, or sitting area. Huge detached building with electricity and plumbing for your workshop and toys…and a large shed! Irrigation system and professional landscaping! All sitting on 1.5+ acres of gorgeous green Tennessee LAND... ideally located within ~5 miles of 1-24/Pleasant View for quick access to Clarksville, Nashville, or Franklin. Magazine worthy covered front porch with a view you'll never want to leave.
Zillow last checked: 8 hours ago
Listing updated: March 25, 2024 at 01:45pm
Listing Provided by:
Desiree Murphy 706-615-7597,
Legion Realty,
Samantha Williams 270-349-7575,
Legion Realty
Bought with:
Mary Grace Gardner, 353236
Compass RE
Source: RealTracs MLS as distributed by MLS GRID,MLS#: 2605932
Facts & features
Interior
Bedrooms & bathrooms
- Bedrooms: 3
- Bathrooms: 2
- Full bathrooms: 2
- Main level bedrooms: 3
Bedroom 1
- Features: Suite
- Level: Suite
- Area: 306 Square Feet
- Dimensions: 17x18
Bedroom 2
- Features: Extra Large Closet
- Level: Extra Large Closet
- Area: 156 Square Feet
- Dimensions: 13x12
Bedroom 3
- Features: Walk-In Closet(s)
- Level: Walk-In Closet(s)
- Area: 195 Square Feet
- Dimensions: 15x13
Bonus room
- Features: Main Level
- Level: Main Level
- Area: 153 Square Feet
- Dimensions: 17x9
Dining room
- Features: Separate
- Level: Separate
- Area: 143 Square Feet
- Dimensions: 13x11
Kitchen
- Features: Eat-in Kitchen
- Level: Eat-in Kitchen
- Area: 357 Square Feet
- Dimensions: 21x17
Living room
- Area: 380 Square Feet
- Dimensions: 20x19
Heating
- Central
Cooling
- Central Air
Appliances
- Included: Dishwasher, Microwave, Built-In Electric Oven, Built-In Gas Range
Features
- Pantry, Entrance Foyer, Primary Bedroom Main Floor
- Flooring: Wood, Tile
- Basement: Crawl Space
- Number of fireplaces: 1
- Fireplace features: Wood Burning
Interior area
- Total structure area: 2,471
- Total interior livable area: 2,471 sqft
- Finished area above ground: 2,471
Property
Parking
- Total spaces: 2
- Parking features: Detached, Concrete, Driveway, Gravel
- Carport spaces: 2
- Has uncovered spaces: Yes
Accessibility
- Accessibility features: Accessible Approach with Ramp, Accessible Doors, Accessible Entrance, Accessible Hallway(s)
Features
- Levels: One
- Stories: 1
- Patio & porch: Porch, Covered, Deck
- Exterior features: Smart Irrigation
Lot
- Size: 1.60 Acres
- Features: Level, Wooded
Details
- Parcel number: 100 19100 000
- Special conditions: Standard
Construction
Type & style
- Home type: SingleFamily
- Architectural style: Ranch
- Property subtype: Single Family Residence, Residential
Materials
- Masonite, Stone
- Roof: Shingle
Condition
- New construction: No
- Year built: 2006
Utilities & green energy
- Sewer: Private Sewer
- Water: Public
- Utilities for property: Water Available
Community & neighborhood
Location
- Region: Springfield
- Subdivision: The Crossroads
Price history
| Date | Event | Price |
|---|---|---|
| 3/25/2024 | Sold | $475,000-5%$192/sqft |
Source: | ||
| 2/16/2024 | Contingent | $499,900$202/sqft |
Source: | ||
| 2/10/2024 | Price change | $499,900-2%$202/sqft |
Source: | ||
| 1/26/2024 | Listed for sale | $510,000$206/sqft |
Source: | ||
| 1/17/2024 | Contingent | $510,000$206/sqft |
Source: | ||
Public tax history
| Year | Property taxes | Tax assessment |
|---|---|---|
| 2024 | $2,360 | $116,825 |
| 2023 | $2,360 +14.6% | $116,825 +66.1% |
| 2022 | $2,058 +13.6% | $70,350 |
Find assessor info on the county website
Neighborhood: 37172
Nearby schools
GreatSchools rating
- 7/10Coopertown Elementary SchoolGrades: PK-5Distance: 1.5 mi
- 3/10Coopertown Middle SchoolGrades: 6-8Distance: 1.3 mi
- 3/10Springfield High SchoolGrades: 9-12Distance: 6.6 mi
Schools provided by the listing agent
- Elementary: Coopertown Elementary
- Middle: Coopertown Middle School
- High: Springfield High School
Source: RealTracs MLS as distributed by MLS GRID. This data may not be complete. We recommend contacting the local school district to confirm school assignments for this home.
Get a cash offer in 3 minutes
Find out how much your home could sell for in as little as 3 minutes with a no-obligation cash offer.
Estimated market value$524,300
Get a cash offer in 3 minutes
Find out how much your home could sell for in as little as 3 minutes with a no-obligation cash offer.
Estimated market value
$524,300



