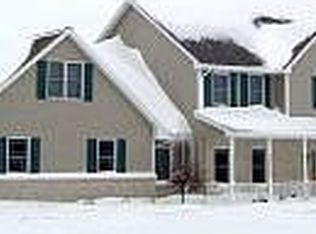Sold
$1,100,000
4135 Gemstone Trl, Green Bay, WI 54311
5beds
4,922sqft
Single Family Residence
Built in 2021
1.04 Acres Lot
$1,135,300 Zestimate®
$223/sqft
$5,074 Estimated rent
Home value
$1,135,300
$976,000 - $1.33M
$5,074/mo
Zestimate® history
Loading...
Owner options
Explore your selling options
What's special
Better than new, custom built home with double door front entry that showcases the grand 18' ceilings in the living room and abundance of natural light. The kitchen features an 8' quartz island, large walk in pantry, and plenty of storage. The first floor owner's suite has two walk in closets, an oversized tiled shower with dual shower heads, double sinks and a makeup vanity. The upstairs has an additional bonus room perfect for any buyer wanting more space. The finished lower level includes a living area, entertaining space and an additional bedroom with exposed windows allowing for natural light. Owners had air ducts cleaned and maintenance checks performed on the hot tub and HVAC system in 2024. This home sits on over 1 acre of land, on a cul de sac. Showings begin 2/24/25.
Zillow last checked: 8 hours ago
Listing updated: April 18, 2025 at 03:01am
Listed by:
Andrea Cavanaugh 920-327-2662,
Century 21 In Good Company
Bought with:
Andrew J Brisson
Dallaire Realty
Source: RANW,MLS#: 50304039
Facts & features
Interior
Bedrooms & bathrooms
- Bedrooms: 5
- Bathrooms: 5
- Full bathrooms: 3
- 1/2 bathrooms: 2
Bedroom 1
- Level: Main
- Dimensions: 14x16
Bedroom 2
- Level: Upper
- Dimensions: 12x12
Bedroom 3
- Level: Upper
- Dimensions: 12x12
Bedroom 4
- Level: Upper
- Dimensions: 13x11
Bedroom 5
- Level: Lower
- Dimensions: 14x15
Dining room
- Level: Main
- Dimensions: 12x18
Kitchen
- Level: Main
- Dimensions: 13x18
Living room
- Level: Main
- Dimensions: 14x20
Other
- Description: Den/Office
- Level: Main
- Dimensions: 9x11
Other
- Description: Bonus Room
- Level: Upper
- Dimensions: 11x35
Other
- Description: Other - See Remarks
- Level: Lower
- Dimensions: 35x16
Other
- Description: Rec Room
- Level: Lower
- Dimensions: 25x16
Other
- Description: Other
- Level: Lower
- Dimensions: 18x25
Cooling
- Central Air
Appliances
- Included: Dishwasher, Dryer, Microwave, Range, Refrigerator, Washer
Features
- Basement: Full,Finished
- Number of fireplaces: 1
- Fireplace features: One, Gas
Interior area
- Total interior livable area: 4,922 sqft
- Finished area above ground: 3,651
- Finished area below ground: 1,271
Property
Parking
- Total spaces: 3
- Parking features: Attached, Basement, Garage Door Opener
- Attached garage spaces: 3
Lot
- Size: 1.04 Acres
Details
- Parcel number: D645
- Zoning: Residential
- Special conditions: Arms Length
Construction
Type & style
- Home type: SingleFamily
- Property subtype: Single Family Residence
Materials
- Stone, Vinyl Siding
- Foundation: Poured Concrete
Condition
- New construction: No
- Year built: 2021
Utilities & green energy
- Sewer: Mound Septic
- Water: Well
Community & neighborhood
Location
- Region: Green Bay
- Subdivision: Diamond View Estates
Price history
| Date | Event | Price |
|---|---|---|
| 4/14/2025 | Sold | $1,100,000-4.3%$223/sqft |
Source: RANW #50304039 | ||
| 2/27/2025 | Contingent | $1,150,000$234/sqft |
Source: | ||
| 2/20/2025 | Listed for sale | $1,150,000+12.2%$234/sqft |
Source: RANW #50304039 | ||
| 4/15/2024 | Sold | $1,025,000-6.8%$208/sqft |
Source: RANW #50287048 | ||
| 4/1/2024 | Pending sale | $1,100,000$223/sqft |
Source: RANW #50287048 | ||
Public tax history
| Year | Property taxes | Tax assessment |
|---|---|---|
| 2024 | $11,757 +12.5% | $752,200 |
| 2023 | $10,450 +9.6% | $752,200 |
| 2022 | $9,536 +205.1% | $752,200 +296.5% |
Find assessor info on the county website
Neighborhood: 54311
Nearby schools
GreatSchools rating
- 9/10Foxview Intermediate SchoolGrades: 5-6Distance: 5.8 mi
- 9/10De Pere Middle SchoolGrades: 7-8Distance: 4.7 mi
- 9/10De Pere High SchoolGrades: 9-12Distance: 5 mi

Get pre-qualified for a loan
At Zillow Home Loans, we can pre-qualify you in as little as 5 minutes with no impact to your credit score.An equal housing lender. NMLS #10287.
