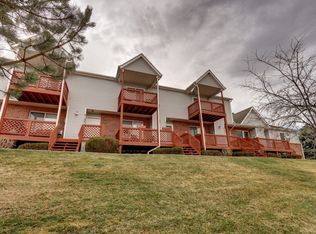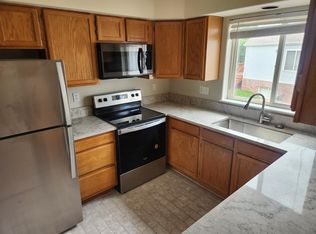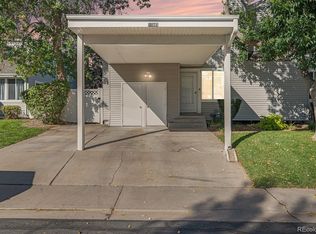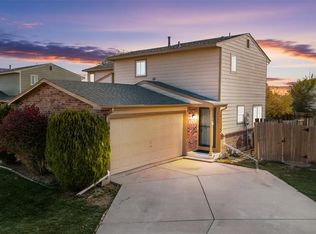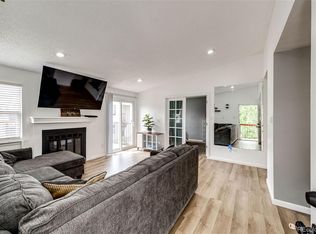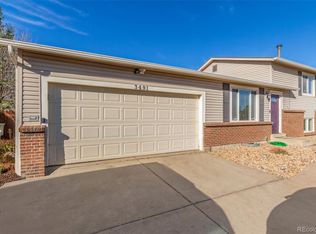This updated two-bedroom, two-bath townhome has everything you’ve been looking for. Enjoy newer appliances (with factory warranty), a new furnace and A/C, new carpet upstairs, and freshly installed engineered flooring on the main level.
Step inside from the front deck to a bright living room featuring upgraded flooring and a gas fireplace. The open floorplan flows into the dining area and kitchen, which offers professionally painted cabinets, new stainless-steel appliances, granite countertops, and a pantry.
Upstairs, the primary suite includes a private balcony, vaulted ceilings, walk-in closet, and en-suite bath. The second bedroom with walk-in closet and nearby full bath is perfect for guests, a roommate, or a home office.
The lower level includes laundry (washer and dryer included), utilities, and access to the attached two-car garage.
Conveniently located near the 124th & Claude Ct light rail station, with easy access to Denver, Boulder, and Northern Colorado. Own for less than rent—or add this turnkey, low-maintenance home to your investment portfolio!
For sale
Price cut: $5K (11/19)
$355,000
4135 E 119 th Place #B, Thornton, CO 80233
2beds
1,428sqft
Est.:
Townhouse
Built in 1996
-- sqft lot
$355,300 Zestimate®
$249/sqft
$285/mo HOA
What's special
- 65 days |
- 271 |
- 19 |
Zillow last checked: 8 hours ago
Listing updated: November 19, 2025 at 09:39am
Listed by:
Joe Manzanares 303-779-5600 jmanrealtor@yahoo.com,
The Devonshire Company
Source: REcolorado,MLS#: 1561925
Tour with a local agent
Facts & features
Interior
Bedrooms & bathrooms
- Bedrooms: 2
- Bathrooms: 2
- Full bathrooms: 2
Bedroom
- Level: Upper
Bedroom
- Features: Primary Suite
- Level: Upper
Bathroom
- Level: Upper
Bathroom
- Features: Primary Suite
- Level: Upper
Family room
- Level: Main
Kitchen
- Level: Main
Living room
- Level: Main
Heating
- Forced Air
Cooling
- Central Air
Appliances
- Included: Dishwasher, Dryer, Gas Water Heater, Microwave, Range, Range Hood, Refrigerator, Washer
Features
- Granite Counters
- Flooring: Carpet, Laminate
- Basement: Finished
- Has fireplace: Yes
- Fireplace features: Living Room
- Common walls with other units/homes: 2+ Common Walls
Interior area
- Total structure area: 1,428
- Total interior livable area: 1,428 sqft
- Finished area above ground: 1,428
Property
Parking
- Total spaces: 2
- Parking features: Dry Walled, Insulated Garage
- Attached garage spaces: 2
Features
- Levels: Two
- Stories: 2
- Patio & porch: Front Porch
- Exterior features: Balcony
Details
- Parcel number: R0072496
- Special conditions: Standard
Construction
Type & style
- Home type: Townhouse
- Property subtype: Townhouse
- Attached to another structure: Yes
Materials
- Brick, Frame, Vinyl Siding
- Roof: Composition
Condition
- Year built: 1996
Utilities & green energy
- Sewer: Public Sewer
Community & HOA
Community
- Subdivision: Oakshire
HOA
- Has HOA: Yes
- Services included: Exterior Maintenance w/out Roof, Insurance, Maintenance Grounds, Maintenance Structure, Snow Removal, Trash
- HOA fee: $285 monthly
- HOA name: HOMESTEAD MANAGMENT CORP
- HOA phone: 303-457-1444
Location
- Region: Thornton
Financial & listing details
- Price per square foot: $249/sqft
- Tax assessed value: $381,000
- Annual tax amount: $2,315
- Date on market: 10/14/2025
- Listing terms: 1031 Exchange,Cash,Conventional,FHA,VA Loan
- Exclusions: Sellers Personal Property
- Ownership: Individual
Estimated market value
$355,300
$338,000 - $373,000
$2,201/mo
Price history
Price history
| Date | Event | Price |
|---|---|---|
| 11/19/2025 | Price change | $355,000-1.4%$249/sqft |
Source: | ||
| 11/12/2025 | Price change | $360,000-1.6%$252/sqft |
Source: | ||
| 11/10/2025 | Price change | $365,900-1.1%$256/sqft |
Source: | ||
| 11/4/2025 | Price change | $369,900-1.3%$259/sqft |
Source: | ||
| 10/27/2025 | Price change | $374,900-1.1%$263/sqft |
Source: | ||
Public tax history
Public tax history
| Year | Property taxes | Tax assessment |
|---|---|---|
| 2025 | $2,339 +1% | $23,810 -9.5% |
| 2024 | $2,315 +7.9% | $26,320 |
| 2023 | $2,146 -3.3% | $26,320 +35.1% |
Find assessor info on the county website
BuyAbility℠ payment
Est. payment
$2,304/mo
Principal & interest
$1715
HOA Fees
$285
Other costs
$305
Climate risks
Neighborhood: 80233
Nearby schools
GreatSchools rating
- 5/10Cherry Drive Elementary SchoolGrades: PK-5Distance: 0.9 mi
- 3/10Shadow Ridge Middle SchoolGrades: 6-8Distance: 1 mi
- 6/10Mountain Range High SchoolGrades: 9-12Distance: 3.1 mi
Schools provided by the listing agent
- Elementary: Cherry Drive
- Middle: Shadow Ridge
- High: Mountain Range
- District: Adams 12 5 Star Schl
Source: REcolorado. This data may not be complete. We recommend contacting the local school district to confirm school assignments for this home.
- Loading
- Loading
