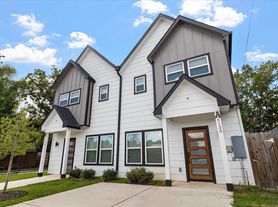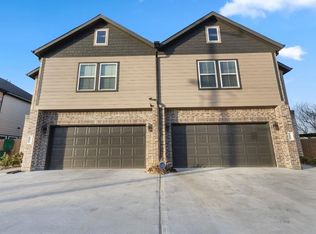New Construction never lived in. Welcome to 4135 Dupont, a stunning three-story townhome that epitomizes modern urban living. Featuring 3 spacious bedrooms and 3.5 luxurious baths, this residence offers the perfect blend of comfort, style, and functionality designed for professionals seeking convenience and sophistication." The open-concept layout and modern design elements create a welcoming atmosphere, perfect for both everyday living and hosting guests. The home's location within a gated community ensures added privacy and security. Ideally located just minutes from Houston's world-renowned Medical Center, prestigious universities, vibrant downtown, and the beautiful Levitt Green, this property offers unbeatable convenience and access to the city's best."
Copyright notice - Data provided by HAR.com 2022 - All information provided should be independently verified.
House for rent
$2,600/mo
4135 Dupont St, Houston, TX 77021
3beds
2,395sqft
Price may not include required fees and charges.
Singlefamily
Available now
-- Pets
Electric, ceiling fan
Gas dryer hookup laundry
2 Attached garage spaces parking
Natural gas, fireplace
What's special
Modern design elementsOpen-concept layout
- 11 days |
- -- |
- -- |
Travel times
Looking to buy when your lease ends?
Consider a first-time homebuyer savings account designed to grow your down payment with up to a 6% match & 3.83% APY.
Facts & features
Interior
Bedrooms & bathrooms
- Bedrooms: 3
- Bathrooms: 4
- Full bathrooms: 3
- 1/2 bathrooms: 1
Rooms
- Room types: Office
Heating
- Natural Gas, Fireplace
Cooling
- Electric, Ceiling Fan
Appliances
- Included: Dishwasher, Disposal, Microwave, Oven, Range
- Laundry: Gas Dryer Hookup, Hookups
Features
- 1 Bedroom Down - Not Primary BR, 2 Staircases, Ceiling Fan(s), High Ceilings, Primary Bed - 3rd Floor, Walk-In Closet(s)
- Flooring: Carpet, Laminate, Tile
- Has fireplace: Yes
Interior area
- Total interior livable area: 2,395 sqft
Video & virtual tour
Property
Parking
- Total spaces: 2
- Parking features: Attached, Covered
- Has attached garage: Yes
- Details: Contact manager
Features
- Stories: 3
- Exterior features: 0 Up To 1/4 Acre, 1 Bedroom Down - Not Primary BR, 2 Staircases, Architecture Style: Contemporary/Modern, Attached, Flooring: Laminate, Gas Dryer Hookup, Gas Log, Heating: Gas, High Ceilings, Insulated/Low-E windows, Living Area - 2nd Floor, Living/Dining Combo, Lot Features: Subdivided, 0 Up To 1/4 Acre, Primary Bed - 3rd Floor, Subdivided, Utility Room, Walk-In Closet(s)
Details
- Parcel number: 1303660010028
Construction
Type & style
- Home type: SingleFamily
- Property subtype: SingleFamily
Condition
- Year built: 2023
Community & HOA
Location
- Region: Houston
Financial & listing details
- Lease term: Long Term,12 Months,6 Months
Price history
| Date | Event | Price |
|---|---|---|
| 10/2/2025 | Price change | $2,600-7.1%$1/sqft |
Source: | ||
| 9/27/2025 | Listed for rent | $2,800$1/sqft |
Source: | ||
| 5/3/2025 | Price change | $375,000-1.3%$157/sqft |
Source: | ||
| 11/6/2024 | Listed for sale | $380,000$159/sqft |
Source: | ||
| 9/8/2024 | Listing removed | $380,000-2.6%$159/sqft |
Source: | ||

