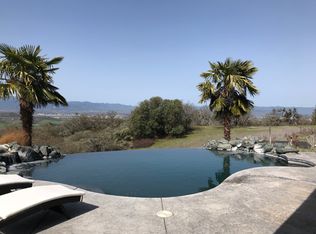If you're looking for a close-in, immaculate home on a spacious .79 acre lot, Welcome Home! Expansive valley views &lots of windows, decks & patios to take them in. The open & inviting kitchen boasts a country farmhouse feel w/ stylish painted cabinets, wood top island w/ farmhouse sink & shiplap detailed ceiling. Charming sunroom provides year-round dining & the vaulted & expansive covered deck gives you the feeling you're on top of the world. Durable flooring throughout make this home family & pet friendly. 3 bedrooms, including the primary master suite are on the main level. It features dual vanities, large shower & handicap friendly soaking tub. The lower level makes an incredible secondary master, spacious in-law suite &/or bonus room. It also has its owned covered deck and privacy fencing. There is an attached two car garage plus an addtn'l bay that has been expanded & converted into a workshop. Several sheds, incredible landscaping, water feature. Gated Entry.
This property is off market, which means it's not currently listed for sale or rent on Zillow. This may be different from what's available on other websites or public sources.

