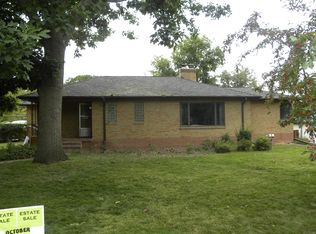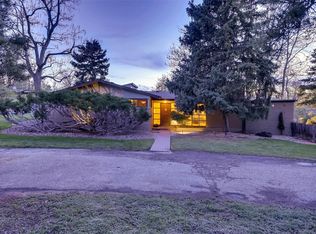Located on a beautifully landscaped .58 acre lot, this custom brick ranch is the one you've been waiting for! Enjoy the gorgeous views of your back yard from the large picture windows in the living and dining rooms that feature tongue and groove ceilings, a floor-to-ceiling stone fireplace and hardwood floors. The sunny kitchen with breakfast nook walks out to the huge back patio making entertaining a breeze! Master bedroom with 3/4 bath. 2 additional bedrooms, a full bath and the laundry room round out the main floor. The finished basement has a separate outdoor entrance and features a family room, bedroom, office with built-in desk and shelving, work shop, and the utility room with storage. Anderson windows. Gas hot water heat. Spanish tile roof. The fenced back yard offers peach, plum and cherry trees, a large gardening area, shed, and an irrigation well. Oversized 2 car garage with storage room plus RV parking and a circular drive. One of the nicest neighborhoods in Wheat Ridge!
This property is off market, which means it's not currently listed for sale or rent on Zillow. This may be different from what's available on other websites or public sources.

