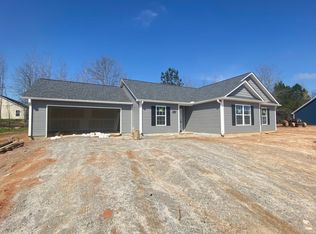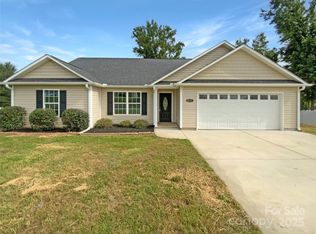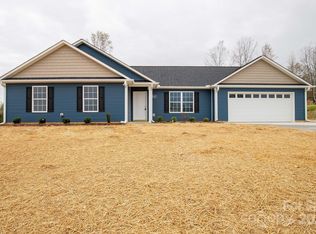Closed
$321,000
4135 Doe Ridge Ln, Lancaster, SC 29720
4beds
1,620sqft
Single Family Residence
Built in 2020
0.39 Acres Lot
$325,600 Zestimate®
$198/sqft
$2,030 Estimated rent
Home value
$325,600
$303,000 - $352,000
$2,030/mo
Zestimate® history
Loading...
Owner options
Explore your selling options
What's special
Situated on a premium corner lot in Lancaster’s desirable community of XXX this 4 bedroom ranch is move-in ready. A natural light filled open concept floor plan is ideal for contemporary living. A large great room overlooks the backyard and is open to the kitchen. The kitchen features ample white cabinets, granite counter and stainless steel appliances. Convenient dining room located off the kitchen. Large primary suite offers three closets and features an en suite bathroom with double vanity and glass door enclosed shower. Three additional generously sized bedrooms plus walk-in laundry room for additional storage. Relax on the oversized covered patio. Side load 2 car garage plus outside storage shed. Partially fenced backyard is perfect for play. Location moments away from shopping, dining and entertainment and with no HOA restrictions, this is one you must see!
Zillow last checked: 8 hours ago
Listing updated: June 03, 2024 at 12:50pm
Listing Provided by:
Jeremy Ordan jeremy.ordan@allentate.com,
Allen Tate Charlotte South,
Brittany Osborne,
Allen Tate Charlotte South
Bought with:
Connie Ann Delaney
Ouzts Realty Company, LLC
Source: Canopy MLS as distributed by MLS GRID,MLS#: 4136777
Facts & features
Interior
Bedrooms & bathrooms
- Bedrooms: 4
- Bathrooms: 2
- Full bathrooms: 2
- Main level bedrooms: 4
Primary bedroom
- Level: Main
Primary bedroom
- Level: Main
Bedroom s
- Level: Main
Bedroom s
- Level: Main
Bathroom full
- Level: Main
Bathroom full
- Level: Main
Dining area
- Level: Main
Dining area
- Level: Main
Kitchen
- Level: Main
Kitchen
- Level: Main
Living room
- Level: Main
Living room
- Level: Main
Heating
- Central, Electric
Cooling
- Central Air
Appliances
- Included: Dishwasher, Disposal, Electric Range, Plumbed For Ice Maker, Refrigerator, Washer/Dryer
- Laundry: Laundry Room
Features
- Open Floorplan, Walk-In Closet(s)
- Flooring: Carpet, Vinyl
- Windows: Insulated Windows
- Has basement: No
Interior area
- Total structure area: 1,620
- Total interior livable area: 1,620 sqft
- Finished area above ground: 1,620
- Finished area below ground: 0
Property
Parking
- Total spaces: 2
- Parking features: Attached Garage, Garage on Main Level
- Attached garage spaces: 2
Accessibility
- Accessibility features: Bath Grab Bars
Features
- Levels: One
- Stories: 1
- Patio & porch: Covered, Patio, Rear Porch
- Fencing: Fenced,Partial
Lot
- Size: 0.39 Acres
- Features: Corner Lot
Details
- Additional structures: Shed(s)
- Parcel number: 0102L0A045.00
- Zoning: MDR
- Special conditions: Standard
Construction
Type & style
- Home type: SingleFamily
- Property subtype: Single Family Residence
Materials
- Vinyl
- Foundation: Slab
- Roof: Shingle
Condition
- New construction: No
- Year built: 2020
Utilities & green energy
- Sewer: Public Sewer
- Water: City
- Utilities for property: Cable Available, Electricity Connected
Community & neighborhood
Security
- Security features: Smoke Detector(s)
Location
- Region: Lancaster
- Subdivision: Hunters Ridge
Other
Other facts
- Listing terms: Cash,Conventional,FMHA,VA Loan
- Road surface type: Concrete, Paved
Price history
| Date | Event | Price |
|---|---|---|
| 5/31/2024 | Sold | $321,000-1.2%$198/sqft |
Source: | ||
| 5/9/2024 | Listed for sale | $325,000+74.7%$201/sqft |
Source: | ||
| 2/21/2020 | Sold | $186,000+745.5%$115/sqft |
Source: Public Record Report a problem | ||
| 9/4/2019 | Sold | $22,000$14/sqft |
Source: Public Record Report a problem | ||
Public tax history
| Year | Property taxes | Tax assessment |
|---|---|---|
| 2024 | $2,566 0% | $7,428 |
| 2023 | $2,567 +2.1% | $7,428 |
| 2022 | $2,514 | $7,428 |
Find assessor info on the county website
Neighborhood: 29720
Nearby schools
GreatSchools rating
- 3/10Brooklyn Springs Elementary SchoolGrades: PK-5Distance: 3.9 mi
- 1/10South Middle SchoolGrades: 6-8Distance: 3.8 mi
- 2/10Lancaster High SchoolGrades: 9-12Distance: 5.3 mi
Schools provided by the listing agent
- Elementary: McDonald Green
- Middle: South Middle
- High: Lancaster
Source: Canopy MLS as distributed by MLS GRID. This data may not be complete. We recommend contacting the local school district to confirm school assignments for this home.
Get a cash offer in 3 minutes
Find out how much your home could sell for in as little as 3 minutes with a no-obligation cash offer.
Estimated market value
$325,600
Get a cash offer in 3 minutes
Find out how much your home could sell for in as little as 3 minutes with a no-obligation cash offer.
Estimated market value
$325,600


