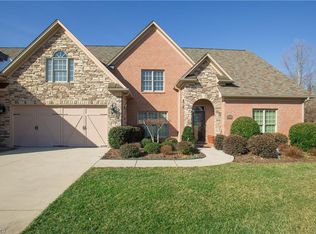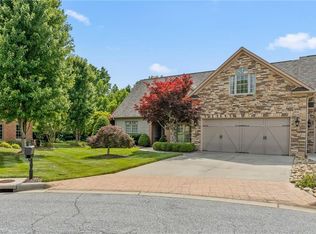Sold for $575,000 on 03/31/25
$575,000
4135 Coachmans Ct, High Point, NC 27262
4beds
3,397sqft
Stick/Site Built, Residential, Townhouse
Built in 2008
0.21 Acres Lot
$593,900 Zestimate®
$--/sqft
$2,771 Estimated rent
Home value
$593,900
$540,000 - $653,000
$2,771/mo
Zestimate® history
Loading...
Owner options
Explore your selling options
What's special
Enjoy the ease & comfort of this beautiful townhome in Pennfield. Located on a cul-de-sac offering an abundance of privacy & a large lot. The main level is 2256 square feet w/ 3 bedrooms & 2.5 baths. Large primary suite on the main level featuring a tray ceiling, spacious bathroom & 3 closets. Two additional bedrooms on the main share a jack & jill bath & there is a separate powder room for guests. Spacious kitchen flows into the living room w/ a gas fireplace & wet bar. Dining room off the kitchen is great for entertaining. The sunroom lets in so much natural light & walks right out to the stunning back porch. Enjoy the tranquility of the large back porch; great place to start the day w/ a morning cup of coffee or end w/ a glass of wine while the sun sets. The second floor provides a very spacious 4th bedroom, full bath, a large bonus room & a large walk-in attic. This townhome offers a ton of space & storage as well as a two-car garage & whole house generator. Ready to move right in!
Zillow last checked: 8 hours ago
Listing updated: April 08, 2025 at 10:09pm
Listed by:
Lori Teppara 248-228-7400,
Coldwell Banker Advantage
Bought with:
MM Councill, 266065
Coldwell Banker Advantage
Source: Triad MLS,MLS#: 1156318 Originating MLS: High Point
Originating MLS: High Point
Facts & features
Interior
Bedrooms & bathrooms
- Bedrooms: 4
- Bathrooms: 4
- Full bathrooms: 3
- 1/2 bathrooms: 1
- Main level bathrooms: 3
Primary bedroom
- Level: Main
- Dimensions: 16.08 x 15.92
Bedroom 2
- Level: Main
- Dimensions: 14.58 x 11.83
Bedroom 3
- Level: Main
- Dimensions: 14.5 x 11.83
Bedroom 4
- Level: Second
- Dimensions: 22.17 x 15.58
Bonus room
- Level: Second
- Dimensions: 22.33 x 16.83
Dining room
- Level: Main
- Dimensions: 13.83 x 13.58
Entry
- Level: Main
- Dimensions: 14.92 x 13.58
Kitchen
- Level: Main
- Dimensions: 15.5 x 13.83
Living room
- Level: Main
- Dimensions: 22.92 x 15.92
Sunroom
- Level: Main
- Dimensions: 12 x 11.17
Heating
- Fireplace(s), Forced Air, Natural Gas
Cooling
- Central Air
Appliances
- Included: Microwave, Oven, Cooktop, Dishwasher, Disposal, Gas Water Heater
- Laundry: Dryer Connection, Main Level, Washer Hookup
Features
- Ceiling Fan(s), Dead Bolt(s), Pantry, Solid Surface Counter, Wet Bar
- Flooring: Carpet, Tile, Wood
- Doors: Insulated Doors
- Windows: Insulated Windows
- Has basement: No
- Attic: Floored,Walk-In
- Number of fireplaces: 1
- Fireplace features: Gas Log, Living Room
Interior area
- Total structure area: 3,397
- Total interior livable area: 3,397 sqft
- Finished area above ground: 3,397
Property
Parking
- Parking features: Driveway, Attached
- Has attached garage: Yes
- Has uncovered spaces: Yes
Features
- Levels: Two
- Stories: 2
- Patio & porch: Porch
- Pool features: None
- Fencing: None
Lot
- Size: 0.21 Acres
- Features: Level
Details
- Parcel number: 01019B0000038
- Zoning: RS
- Special conditions: Owner Sale
Construction
Type & style
- Home type: Townhouse
- Property subtype: Stick/Site Built, Residential, Townhouse
Materials
- Brick, Stone
- Foundation: Slab
Condition
- Year built: 2008
Utilities & green energy
- Sewer: Public Sewer
- Water: Public
Community & neighborhood
Security
- Security features: Smoke Detector(s)
Location
- Region: High Point
- Subdivision: Pennfield
HOA & financial
HOA
- Has HOA: Yes
- HOA fee: $869 quarterly
Other
Other facts
- Listing agreement: Exclusive Right To Sell
- Listing terms: Cash,Conventional
Price history
| Date | Event | Price |
|---|---|---|
| 3/31/2025 | Sold | $575,000-4.2% |
Source: | ||
| 3/10/2025 | Pending sale | $599,900 |
Source: | ||
| 3/7/2025 | Price change | $599,900-3.1% |
Source: | ||
| 12/29/2024 | Price change | $619,000-0.8% |
Source: | ||
| 11/20/2024 | Price change | $624,000-2.3% |
Source: | ||
Public tax history
| Year | Property taxes | Tax assessment |
|---|---|---|
| 2025 | $5,028 | $423,410 |
| 2024 | $5,028 +2.6% | $423,410 |
| 2023 | $4,901 | $423,410 |
Find assessor info on the county website
Neighborhood: 27262
Nearby schools
GreatSchools rating
- 7/10Friendship ElementaryGrades: PK-5Distance: 4.4 mi
- 5/10Ledford MiddleGrades: 6-8Distance: 3.6 mi
- 4/10Ledford Senior HighGrades: 9-12Distance: 4.1 mi
Get a cash offer in 3 minutes
Find out how much your home could sell for in as little as 3 minutes with a no-obligation cash offer.
Estimated market value
$593,900
Get a cash offer in 3 minutes
Find out how much your home could sell for in as little as 3 minutes with a no-obligation cash offer.
Estimated market value
$593,900

