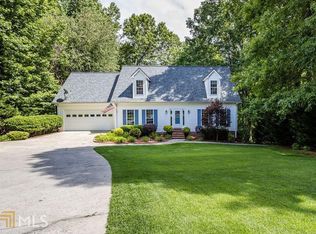Where to start?! Brand new appliances, hot water heater, and roof. Exterior just repainted. Kitchen just renovated. Full unfinished basmt already stubbed out. Zoysia Sod in front, tree party in the back. The master suite has THREE walk-in closets & huge bonus room. You'll be hard pressed to find anything this nice in North Hall area. Oh yeah, and there's NO HOA!
This property is off market, which means it's not currently listed for sale or rent on Zillow. This may be different from what's available on other websites or public sources.
