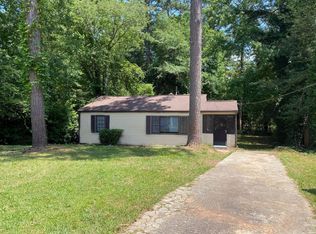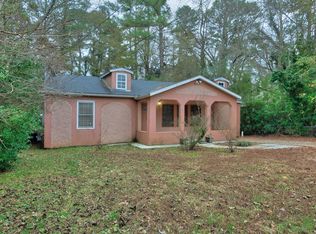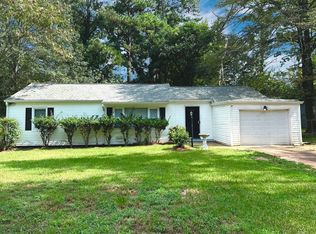Closed
$250,000
4135 Brenda Dr, Decatur, GA 30035
2beds
1,224sqft
Single Family Residence
Built in 1953
8,712 Square Feet Lot
$214,700 Zestimate®
$204/sqft
$1,520 Estimated rent
Home value
$214,700
$204,000 - $225,000
$1,520/mo
Zestimate® history
Loading...
Owner options
Explore your selling options
What's special
HUGE PRICE REDUCTION!!!. COMPLETELY FULLY RENOVATED RANCH 2 Full Bedrooms & 2 Full Baths, New laminated floors, New wires and Electrical Panel, NEW Stainless Steel appliances, Dishwasher, Electric range, and Microwave. White cabinets and solid Quartz countertop. White tile backsplash. Fully Renovated roof. NEW paint indoors and outdoors. Brand New HVAC System. Brand New Water Heather. New Driveway and a wonderful deck great for entertaining and gathering the family in springtime. Fenced backyard. Clear termite letter . This house is ready for a new owner to move in and create unforgettable moments. FHA APPROVED. No HOA. Great as an investment to be used as Short Term rental (Airbnb). FHA,CONV,CASH.
Zillow last checked: 8 hours ago
Listing updated: September 13, 2023 at 06:06am
Listed by:
JUAN VILLAVICENCIO +17864516729,
Villa Realty Group LLC
Bought with:
Darren Nofziger, 354437
Atlanta Communities
Source: GAMLS,MLS#: 10186751
Facts & features
Interior
Bedrooms & bathrooms
- Bedrooms: 2
- Bathrooms: 2
- Full bathrooms: 2
- Main level bathrooms: 2
- Main level bedrooms: 2
Heating
- Central
Cooling
- Central Air
Appliances
- Included: Dishwasher, Microwave, Oven/Range (Combo)
- Laundry: Laundry Closet
Features
- Other
- Flooring: Tile, Laminate
- Basement: None
- Has fireplace: No
- Common walls with other units/homes: No One Above
Interior area
- Total structure area: 1,224
- Total interior livable area: 1,224 sqft
- Finished area above ground: 1,224
- Finished area below ground: 0
Property
Parking
- Parking features: None
Features
- Levels: One
- Stories: 1
- Body of water: None
Lot
- Size: 8,712 sqft
- Features: Level
Details
- Parcel number: 15 163 02 007
Construction
Type & style
- Home type: SingleFamily
- Architectural style: A-Frame
- Property subtype: Single Family Residence
Materials
- Other
- Roof: Composition
Condition
- Updated/Remodeled
- New construction: No
- Year built: 1953
Utilities & green energy
- Sewer: Public Sewer
- Water: Public
- Utilities for property: Electricity Available, Sewer Available
Community & neighborhood
Community
- Community features: None
Location
- Region: Decatur
- Subdivision: Glenhaven Acres
Other
Other facts
- Listing agreement: Exclusive Right To Sell
Price history
| Date | Event | Price |
|---|---|---|
| 10/6/2025 | Price change | $220,000-10.2%$180/sqft |
Source: | ||
| 4/21/2025 | Listed for sale | $245,000-2%$200/sqft |
Source: | ||
| 9/1/2023 | Sold | $250,000$204/sqft |
Source: | ||
| 8/12/2023 | Pending sale | $250,000$204/sqft |
Source: | ||
| 8/6/2023 | Contingent | $250,000$204/sqft |
Source: | ||
Public tax history
| Year | Property taxes | Tax assessment |
|---|---|---|
| 2025 | $3,015 -34.9% | $91,640 -4.3% |
| 2024 | $4,633 +6.6% | $95,760 +5.9% |
| 2023 | $4,346 +35.5% | $90,400 +38.3% |
Find assessor info on the county website
Neighborhood: 30035
Nearby schools
GreatSchools rating
- 4/10Canby Lane Elementary SchoolGrades: PK-5Distance: 0.8 mi
- 5/10Mary Mcleod Bethune Middle SchoolGrades: 6-8Distance: 0.8 mi
- 3/10Towers High SchoolGrades: 9-12Distance: 1.6 mi
Schools provided by the listing agent
- Elementary: Canby Lane
- Middle: Mary Mcleod Bethune
- High: Towers
Source: GAMLS. This data may not be complete. We recommend contacting the local school district to confirm school assignments for this home.
Get a cash offer in 3 minutes
Find out how much your home could sell for in as little as 3 minutes with a no-obligation cash offer.
Estimated market value$214,700
Get a cash offer in 3 minutes
Find out how much your home could sell for in as little as 3 minutes with a no-obligation cash offer.
Estimated market value
$214,700


