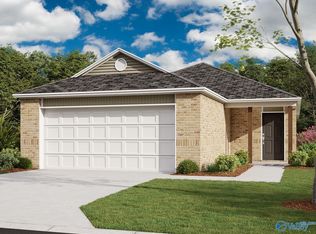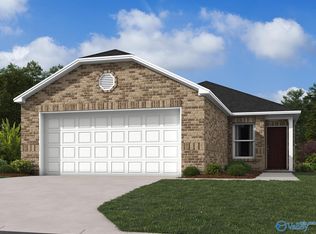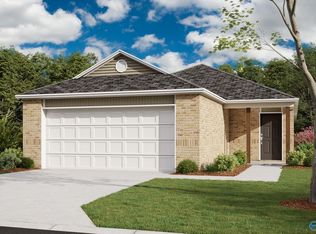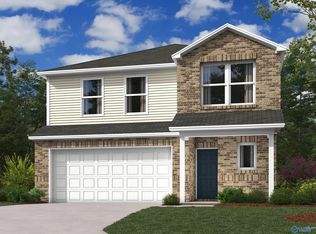Sold for $243,832
$243,832
4134 White Riv, Decatur, AL 35603
3beds
1,373sqft
Single Family Residence
Built in ----
3,920.4 Square Feet Lot
$240,900 Zestimate®
$178/sqft
$1,491 Estimated rent
Home value
$240,900
$195,000 - $296,000
$1,491/mo
Zestimate® history
Loading...
Owner options
Explore your selling options
What's special
The RC Mitchell plan is a charming and visually appealing home design, showcasing a number of attractive features that make it a desirable living space. This home features an open floor plan with 3 bedrooms, 2 bathrooms, a spacious master suite, a stunning kitchen fully equipped with energy-efficient appliances, generous counter space, and roomy pantry! The open floor plan layout creates a sense of space and interconnectedness between different areas of the home. Builder will cover up to $8,000 in Closing Cost with our Preferred Lender Lendlo Mortgage. Learn more about this home today!
Zillow last checked: 8 hours ago
Listing updated: July 01, 2025 at 08:20am
Listed by:
Meg Preston 256-724-0231,
Lennar Homes Coastal Realty,
Christopher Rickling 205-732-5287,
Lennar Homes Coastal Realty
Bought with:
Christopher Rickling, 134619
Lennar Homes Coastal Realty
Source: ValleyMLS,MLS#: 21879525
Facts & features
Interior
Bedrooms & bathrooms
- Bedrooms: 3
- Bathrooms: 2
- Full bathrooms: 2
Primary bedroom
- Features: Ceiling Fan(s), Carpet, Smooth Ceiling, Walk-In Closet(s)
- Level: First
- Area: 168
- Dimensions: 12 x 14
Bedroom 2
- Level: First
- Area: 120
- Dimensions: 10 x 12
Bedroom 3
- Level: First
- Area: 100
- Dimensions: 10 x 10
Kitchen
- Features: Kitchen Island, Pantry, Recessed Lighting, Smooth Ceiling, LVP
- Level: First
- Area: 88
- Dimensions: 11 x 8
Living room
- Features: Ceiling Fan(s), Smooth Ceiling, LVP
- Level: First
- Area: 320
- Dimensions: 16 x 20
Heating
- Central 1
Cooling
- Central 1
Appliances
- Included: Range, Dishwasher, Microwave, Disposal, Electric Water Heater
Features
- Has basement: No
- Has fireplace: No
- Fireplace features: None
Interior area
- Total interior livable area: 1,373 sqft
Property
Parking
- Parking features: Garage-Two Car, Garage-Attached, Garage Door Opener, Driveway-Concrete, Corner Lot
Features
- Levels: One
- Stories: 1
- Exterior features: Curb/Gutters
Lot
- Size: 3,920 sqft
- Dimensions: 40 x 85
Construction
Type & style
- Home type: SingleFamily
- Architectural style: Ranch
- Property subtype: Single Family Residence
Materials
- Foundation: Slab
Condition
- New Construction
- New construction: Yes
Details
- Builder name: RAUSCH COLEMAN HOMES
Utilities & green energy
- Sewer: Public Sewer
- Water: Public
Community & neighborhood
Community
- Community features: Curbs
Location
- Region: Decatur
- Subdivision: Kenzie Meadows
HOA & financial
HOA
- Has HOA: Yes
- HOA fee: $175 annually
- Association name: Associa Mckay Management
Price history
| Date | Event | Price |
|---|---|---|
| 6/27/2025 | Sold | $243,832+4.9%$178/sqft |
Source: | ||
| 5/15/2025 | Pending sale | $232,540$169/sqft |
Source: | ||
| 1/25/2025 | Listed for sale | $232,540$169/sqft |
Source: | ||
Public tax history
Tax history is unavailable.
Neighborhood: 35603
Nearby schools
GreatSchools rating
- 3/10Frances Nungester Elementary SchoolGrades: PK-5Distance: 1.6 mi
- 4/10Decatur Middle SchoolGrades: 6-8Distance: 4.7 mi
- 5/10Decatur High SchoolGrades: 9-12Distance: 4.7 mi
Schools provided by the listing agent
- Elementary: Frances Nungester
- Middle: Decatur Middle School
- High: Decatur High
Source: ValleyMLS. This data may not be complete. We recommend contacting the local school district to confirm school assignments for this home.
Get pre-qualified for a loan
At Zillow Home Loans, we can pre-qualify you in as little as 5 minutes with no impact to your credit score.An equal housing lender. NMLS #10287.
Sell for more on Zillow
Get a Zillow Showcase℠ listing at no additional cost and you could sell for .
$240,900
2% more+$4,818
With Zillow Showcase(estimated)$245,718



