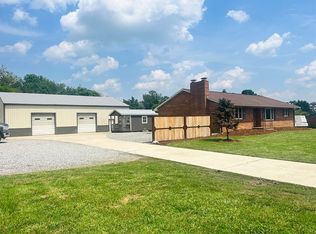Sold for $305,000
$305,000
4134 Sawmill Rd, Winston Salem, NC 27107
3beds
1,557sqft
Stick/Site Built, Residential, Single Family Residence
Built in 1987
0.69 Acres Lot
$304,000 Zestimate®
$--/sqft
$1,740 Estimated rent
Home value
$304,000
$277,000 - $334,000
$1,740/mo
Zestimate® history
Loading...
Owner options
Explore your selling options
What's special
Renovated white brick ranch with wood accents, columns, and a charming farmhouse front porch! This move-in ready home features gorgeous hardwood floors throughout, a cozy living room with fireplace, and an open updated kitchen with custom cabinets, pull-outs, lighting, and granite countertops. A sunroom opens to a large deck—perfect for entertaining. Includes 3 spacious bedrooms with ample closet space. The primary suite boasts a private bath with a walk-in zero-entry shower. Full unfinished basement offers tons of storage, a small kitchen, full bath, and an extra 1-car garage for yard equipment. Paved driveway leads to a 2-car garage plus RV hookup. Enjoy mature trees, a second patio, and plenty of outdoor space. and dual access with this great corner lot! This home truly has it all—ready for its new owner! Seller is a NC Broker.
Zillow last checked: 8 hours ago
Listing updated: May 14, 2025 at 07:24am
Listed by:
Kim Martin 336-451-0064,
Century 21 Total Real Estate Solutions, LLC
Bought with:
Kimberly Moore-Dudley, 189600
Compass Carolinas, LLC
Source: Triad MLS,MLS#: 1177357 Originating MLS: High Point
Originating MLS: High Point
Facts & features
Interior
Bedrooms & bathrooms
- Bedrooms: 3
- Bathrooms: 3
- Full bathrooms: 3
- Main level bathrooms: 2
Primary bedroom
- Level: Main
- Dimensions: 12.83 x 12.33
Bedroom 2
- Level: Main
- Dimensions: 12.83 x 10.42
Bedroom 3
- Level: Main
- Dimensions: 11.42 x 10.17
Dining room
- Level: Main
- Dimensions: 12.33 x 9.67
Kitchen
- Level: Main
- Dimensions: 12.33 x 10.75
Living room
- Level: Main
- Dimensions: 20.75 x 15.33
Sunroom
- Level: Main
- Dimensions: 12.5 x 11.92
Heating
- Forced Air, Propane
Cooling
- Central Air
Appliances
- Included: Microwave, Dishwasher, Free-Standing Range, Electric Water Heater
- Laundry: Dryer Connection, Main Level, Washer Hookup
Features
- Built-in Features, Ceiling Fan(s), Dead Bolt(s), Pantry, Solid Surface Counter, Central Vacuum
- Flooring: Tile, Vinyl, Wood
- Basement: Unfinished, Basement
- Attic: Access Only
- Number of fireplaces: 1
- Fireplace features: Gas Log, Living Room
Interior area
- Total structure area: 2,948
- Total interior livable area: 1,557 sqft
- Finished area above ground: 1,557
Property
Parking
- Total spaces: 3
- Parking features: Driveway, Garage, Paved, Attached, Garage Faces Front, Lower Level Garage
- Attached garage spaces: 3
- Has uncovered spaces: Yes
Features
- Levels: One
- Stories: 1
- Patio & porch: Porch
- Pool features: None
- Fencing: None
Lot
- Size: 0.69 Acres
- Features: Corner Lot, Not in Flood Zone
Details
- Parcel number: 6853929340
- Zoning: rs20
- Special conditions: Owner Sale
Construction
Type & style
- Home type: SingleFamily
- Architectural style: Ranch
- Property subtype: Stick/Site Built, Residential, Single Family Residence
Materials
- Brick
Condition
- Year built: 1987
Utilities & green energy
- Sewer: Septic Tank
- Water: Public
Community & neighborhood
Security
- Security features: Security System, Smoke Detector(s)
Location
- Region: Winston Salem
Other
Other facts
- Listing agreement: Exclusive Right To Sell
- Listing terms: Cash,Conventional,FHA,VA Loan
Price history
| Date | Event | Price |
|---|---|---|
| 6/2/2025 | Listing removed | $1,800$1/sqft |
Source: Zillow Rentals Report a problem | ||
| 5/18/2025 | Listed for rent | $1,800$1/sqft |
Source: Zillow Rentals Report a problem | ||
| 5/13/2025 | Sold | $305,000+1.7% |
Source: | ||
| 4/25/2025 | Pending sale | $300,000 |
Source: | ||
| 4/22/2025 | Listed for sale | $300,000+59.6% |
Source: | ||
Public tax history
| Year | Property taxes | Tax assessment |
|---|---|---|
| 2025 | $2,001 +29.8% | $306,600 +62.4% |
| 2024 | $1,542 | $188,800 |
| 2023 | $1,542 | $188,800 |
Find assessor info on the county website
Neighborhood: 27107
Nearby schools
GreatSchools rating
- 4/10Union Cross ElementaryGrades: PK-5Distance: 2.1 mi
- 1/10Southeast MiddleGrades: 6-8Distance: 4.8 mi
- 1/10R B Glenn HighGrades: 9-12Distance: 3.1 mi
Schools provided by the listing agent
- Elementary: Union Cross
- Middle: Southeast
- High: Glenn
Source: Triad MLS. This data may not be complete. We recommend contacting the local school district to confirm school assignments for this home.
Get a cash offer in 3 minutes
Find out how much your home could sell for in as little as 3 minutes with a no-obligation cash offer.
Estimated market value$304,000
Get a cash offer in 3 minutes
Find out how much your home could sell for in as little as 3 minutes with a no-obligation cash offer.
Estimated market value
$304,000
