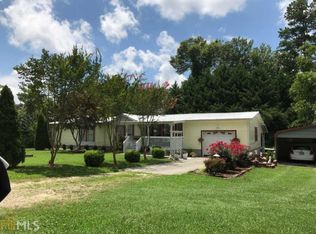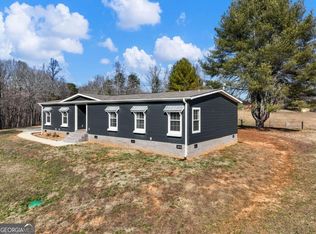Solid 4 sides brick ranch on approximately 8 beautiful acres! 3 bedrooms 1.5 baths, nice and quiet and plenty of room for gardens, and recreation. Partially cleared. Priced at recent appraisal. Chestatee school district, convenient to shopping and town!
This property is off market, which means it's not currently listed for sale or rent on Zillow. This may be different from what's available on other websites or public sources.

