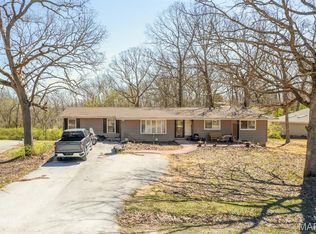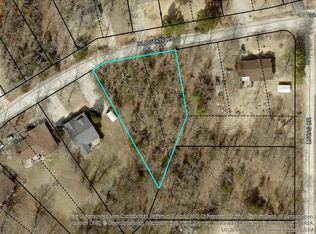Gorgeous 2 bedroom 2 bath ranch on big lot- fenced back yard-extra drive way gravel with large detached equipment shed. Walk into this beautiful home with large entry. Real oak hardwood flooring- first bedroom and full bathroom off the entry way. Step into the Great room for your living room space open to your kitchen and dining-large center island with breakfast bar the whole length of bar! Beautiful solid surface countertops, new backsplash and custom oak cabinetry too! Nice pantry in the kitchen and the mudroom/laundry room off kitchen and garage. The master suite hosts large beautiful room with large walk in closet and master bath offers separate tiled walk in shower and separate bath tub too--now step outside to the beautifully screen in deck area-so nice especially with cool nights coming to sit out and enjoy without the mosquitos "carrying you off!" another half of the deck unscreened has plenty of BBQ space and entertaining too-large fenced in backyard ready for you!
This property is off market, which means it's not currently listed for sale or rent on Zillow. This may be different from what's available on other websites or public sources.

