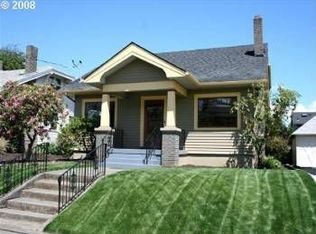Sold
$765,000
4134 N Concord Ave, Portland, OR 97217
4beds
2,272sqft
Residential, Single Family Residence
Built in 1924
4,791.6 Square Feet Lot
$756,700 Zestimate®
$337/sqft
$3,462 Estimated rent
Home value
$756,700
$711,000 - $802,000
$3,462/mo
Zestimate® history
Loading...
Owner options
Explore your selling options
What's special
Welcome to the timeless and beautifully updated Portland bungalow you’ve been searching for, perfectly tucked into the idyllic and highly coveted Overlook Triangle. This home effortlessly combines all the classic charm with impressive modern updates, offering flexible living across three fully finished levels. The heart of this home is the fully remodeled and totally custom kitchen! Thoughtful design meets modern functionality with high-end appliances, handcrafted cabinetry, sleek reclaimed wood countertops, and ample storage. In the living and dining rooms, you’ll find original hardwoods, well preserved original built-ins, and abundant natural light giving the home it’s timeless character, while a new roof, new exterior paint, and a long list of updates ensure ultimate peace of mind. On the main level, you’ll find two spacious bedrooms, including a large and light filled primary bedroom overlooking the backyard, as well as a charming remodeled primary bathroom. Upstairs, you'll find two private bedrooms, offering a peaceful retreat away from the main living areas. The fully finished basement offers a complete separate living quarters, perfect for guests or multigenerational living. This level features a spacious private bedroom, a full bathroom, and a generous living area with its own exterior entrance—providing privacy and flexibility for a variety of uses. Outside, enjoy a fully fenced and well-manicured backyard with plenty of space for relaxing, hosting summer gatherings, and gardening. With Overlook Park, the N Mississippi corridor, MAX transit, and Downtown Portland at your fingertips, this gem offers flexible turn-key living in one of Portland’s most desirable neighborhoods. Don’t miss this rare blend of space, style, and location! [Home Energy Score = 3. HES Report at https://us.greenbuildingregistry.com/green-homes/OR10237953]
Zillow last checked: 8 hours ago
Listing updated: July 10, 2025 at 04:34am
Listed by:
Blake Hall 706-969-1127,
Urban Nest Realty
Bought with:
Jordan Snook, 201242502
Works Real Estate
Source: RMLS (OR),MLS#: 189421559
Facts & features
Interior
Bedrooms & bathrooms
- Bedrooms: 4
- Bathrooms: 2
- Full bathrooms: 2
- Main level bathrooms: 1
Primary bedroom
- Features: Hardwood Floors, Closet
- Level: Main
Bedroom 2
- Features: Hardwood Floors, Closet
- Level: Main
Bedroom 3
- Features: Closet
- Level: Upper
Bedroom 4
- Features: Closet
- Level: Upper
Dining room
- Features: Builtin Features, Hardwood Floors
- Level: Main
Kitchen
- Features: Builtin Range, Dishwasher, Gas Appliances, Builtin Oven, Reclaimed Material, Tile Floor
- Level: Main
Living room
- Features: Bookcases, Fireplace, Hardwood Floors
- Level: Main
Heating
- Forced Air, Fireplace(s)
Cooling
- Central Air
Appliances
- Included: Built In Oven, Built-In Range, Dishwasher, Disposal, Free-Standing Refrigerator, Gas Appliances, Range Hood, Stainless Steel Appliance(s), Washer/Dryer, Tank Water Heater
Features
- High Ceilings, Soaking Tub, Closet, Bathtub, Shower, Built-in Features, Bookcases, Tile
- Flooring: Hardwood, Tile, Wall to Wall Carpet
- Windows: Double Pane Windows, Vinyl Frames
- Basement: Finished,Full
- Number of fireplaces: 1
- Fireplace features: Wood Burning
Interior area
- Total structure area: 2,272
- Total interior livable area: 2,272 sqft
Property
Parking
- Total spaces: 1
- Parking features: Driveway, Off Street, Detached
- Garage spaces: 1
- Has uncovered spaces: Yes
Accessibility
- Accessibility features: Main Floor Bedroom Bath, Accessibility
Features
- Stories: 3
- Patio & porch: Covered Deck, Deck, Porch
- Exterior features: Fire Pit, Garden, Yard
- Fencing: Fenced
Lot
- Size: 4,791 sqft
- Features: Level, Terraced, SqFt 3000 to 4999
Details
- Parcel number: R231502
Construction
Type & style
- Home type: SingleFamily
- Architectural style: Bungalow
- Property subtype: Residential, Single Family Residence
Materials
- Wood Siding
- Foundation: Concrete Perimeter
- Roof: Composition,Shingle
Condition
- Resale
- New construction: No
- Year built: 1924
Utilities & green energy
- Gas: Gas
- Sewer: Public Sewer
- Water: Public
Green energy
- Construction elements: Reclaimed Material
Community & neighborhood
Location
- Region: Portland
- Subdivision: Overlook
Other
Other facts
- Listing terms: Cash,Conventional,FHA,VA Loan
- Road surface type: Paved
Price history
| Date | Event | Price |
|---|---|---|
| 7/7/2025 | Sold | $765,000-1.3%$337/sqft |
Source: | ||
| 6/7/2025 | Pending sale | $775,000$341/sqft |
Source: | ||
| 5/24/2025 | Price change | $775,000-3%$341/sqft |
Source: | ||
| 5/20/2025 | Listed for sale | $799,000$352/sqft |
Source: | ||
| 5/6/2025 | Pending sale | $799,000$352/sqft |
Source: | ||
Public tax history
| Year | Property taxes | Tax assessment |
|---|---|---|
| 2025 | $6,419 +3.7% | $238,230 +3% |
| 2024 | $6,189 +4% | $231,300 +3% |
| 2023 | $5,951 +2.2% | $224,570 +3% |
Find assessor info on the county website
Neighborhood: Overlook
Nearby schools
GreatSchools rating
- 9/10Beach Elementary SchoolGrades: PK-5Distance: 0.3 mi
- 8/10Ockley GreenGrades: 6-8Distance: 0.9 mi
- 5/10Jefferson High SchoolGrades: 9-12Distance: 0.8 mi
Schools provided by the listing agent
- Elementary: Beach
- Middle: Ockley Green
- High: Jefferson,Roosevelt
Source: RMLS (OR). This data may not be complete. We recommend contacting the local school district to confirm school assignments for this home.
Get a cash offer in 3 minutes
Find out how much your home could sell for in as little as 3 minutes with a no-obligation cash offer.
Estimated market value
$756,700
Get a cash offer in 3 minutes
Find out how much your home could sell for in as little as 3 minutes with a no-obligation cash offer.
Estimated market value
$756,700
