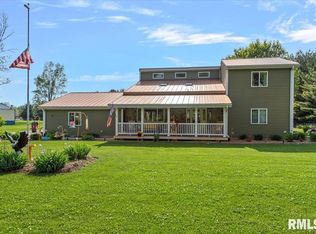Sold for $245,000 on 09/27/24
$245,000
4134 N 8th Street Rd, Springfield, IL 62707
3beds
1,710sqft
Single Family Residence, Residential
Built in 1996
3.81 Acres Lot
$258,800 Zestimate®
$143/sqft
$1,931 Estimated rent
Home value
$258,800
$236,000 - $285,000
$1,931/mo
Zestimate® history
Loading...
Owner options
Explore your selling options
What's special
Peaceful country living with City convenience! This one-of-a-kind property is situated on 3.84 green acres of land with the ultimate outdoor space to run, play and garden. Enjoy beautiful fruit trees, an above ground pool and even a pasture for your animals! 30x50 outbuilding has a concrete floor, LED lighting, insulated walls, 1/2 bath, tankless water heater, ac unit & 220 electrical. Home offers a large covered front porch, three spacious bedrooms, two full bathrooms, a family room with a cozy fireplace, updated kitchen with granite counters & new stainless appliances, adjoining dining room & laundry/mechanical room. Primary bedroom has a private bath & walk in closet. Super clean inside! New metal roof in 2021. Pre-inspected by All American Home Inspections with repairs already made for buyer's peace of mind. Schedule your showing today!
Zillow last checked: 8 hours ago
Listing updated: October 01, 2024 at 01:01pm
Listed by:
Crystal Germeraad Pref:217-685-9575,
RE/MAX Professionals
Bought with:
Logan Frazier, 475192592
The Real Estate Group, Inc.
Source: RMLS Alliance,MLS#: CA1031401 Originating MLS: Capital Area Association of Realtors
Originating MLS: Capital Area Association of Realtors

Facts & features
Interior
Bedrooms & bathrooms
- Bedrooms: 3
- Bathrooms: 2
- Full bathrooms: 2
Bedroom 1
- Level: Main
- Dimensions: 16ft 7in x 12ft 4in
Bedroom 2
- Level: Main
- Dimensions: 14ft 5in x 12ft 3in
Bedroom 3
- Level: Main
- Dimensions: 14ft 1in x 12ft 4in
Other
- Level: Main
- Dimensions: 9ft 9in x 12ft 4in
Kitchen
- Level: Main
- Dimensions: 13ft 4in x 12ft 3in
Laundry
- Level: Main
- Dimensions: 7ft 1in x 7ft 5in
Living room
- Level: Main
- Dimensions: 18ft 2in x 24ft 11in
Main level
- Area: 1710
Heating
- Propane, Forced Air
Cooling
- Central Air
Appliances
- Included: Dishwasher, Dryer, Microwave, Range, Refrigerator, Water Softener Owned, Electric Water Heater
Features
- Ceiling Fan(s)
- Basement: None
- Number of fireplaces: 1
- Fireplace features: Living Room
Interior area
- Total structure area: 1,710
- Total interior livable area: 1,710 sqft
Property
Parking
- Total spaces: 4
- Parking features: Detached
- Garage spaces: 4
Features
- Patio & porch: Deck
- Pool features: Above Ground
Lot
- Size: 3.81 Acres
- Dimensions: 3.81 Acres
- Features: Fruit Trees, Level, Pasture
Details
- Additional structures: Outbuilding, Shed(s)
- Parcel number: 1403.0400014
Construction
Type & style
- Home type: SingleFamily
- Architectural style: Ranch
- Property subtype: Single Family Residence, Residential
Materials
- Vinyl Siding
- Foundation: Block, Concrete Perimeter
- Roof: Metal
Condition
- New construction: No
- Year built: 1996
Details
- Builder model: vp2616aBIN
Utilities & green energy
- Sewer: Septic Tank
- Water: Private
Community & neighborhood
Location
- Region: Springfield
- Subdivision: None
Other
Other facts
- Body type: Double Wide
- Road surface type: Paved
Price history
| Date | Event | Price |
|---|---|---|
| 9/27/2024 | Sold | $245,000-2%$143/sqft |
Source: | ||
| 9/18/2024 | Pending sale | $250,000$146/sqft |
Source: | ||
| 9/11/2024 | Price change | $250,000-5.7%$146/sqft |
Source: | ||
| 9/1/2024 | Price change | $265,000-3.6%$155/sqft |
Source: | ||
| 8/26/2024 | Listed for sale | $275,000+67.7%$161/sqft |
Source: | ||
Public tax history
| Year | Property taxes | Tax assessment |
|---|---|---|
| 2024 | $3,071 +4.2% | $37,704 +10.4% |
| 2023 | $2,948 +3.7% | $34,158 +5% |
| 2022 | $2,844 +8.2% | $32,516 +9% |
Find assessor info on the county website
Neighborhood: 62707
Nearby schools
GreatSchools rating
- 4/10Ridgely Elementary SchoolGrades: PK-5Distance: 2.3 mi
- 1/10Washington Middle SchoolGrades: 6-8Distance: 4.7 mi
- 1/10Lanphier High SchoolGrades: 9-12Distance: 3.1 mi
Schools provided by the listing agent
- Elementary: Ridgely
- Middle: Grant/Lincoln
- High: Lanphier High School
Source: RMLS Alliance. This data may not be complete. We recommend contacting the local school district to confirm school assignments for this home.

Get pre-qualified for a loan
At Zillow Home Loans, we can pre-qualify you in as little as 5 minutes with no impact to your credit score.An equal housing lender. NMLS #10287.
