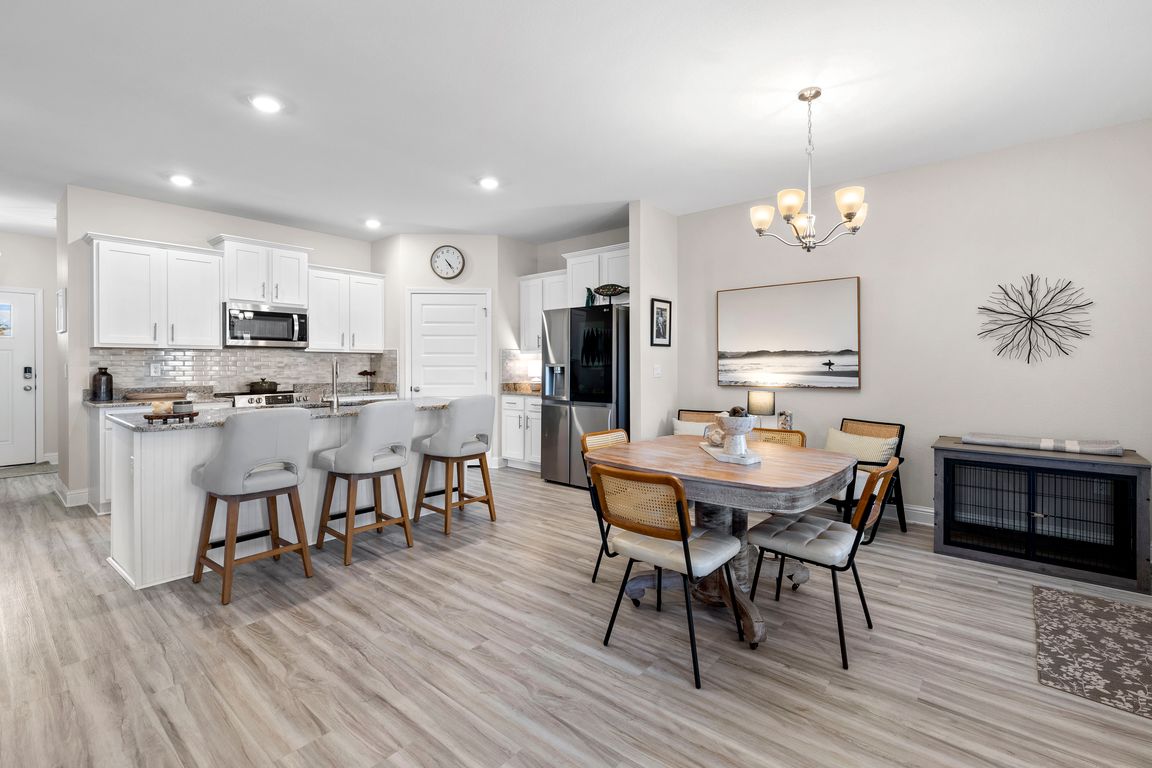
Active under contract
$399,000
3beds
1,566sqft
4134 Montague Dr, Gulf Shores, AL 36542
3beds
1,566sqft
Residential
Built in 2023
9,234 sqft
2 Attached garage spaces
$255 price/sqft
$600 quarterly HOA fee
What's special
Updated faucetsFully fenced backyardLarge islandNew ceiling fansAdded privacy panelsWalk-in closetTowel racks
Welcome to this stunning home in the desirable 55+ community of The Village at Craft Farms. Built in 2022, this single-level, Gold FORTIFIED home blends modern design, low-maintenance living, and an active lifestyle. With 3 bedrooms, 2 bathrooms, and 1,566 sq. ft. of thoughtfully designed space, it offers comfort and style ...
- 21 days |
- 1,149 |
- 48 |
Source: Baldwin Realtors,MLS#: 386614
Travel times
Living Room
Kitchen
Dining Room
Zillow last checked: 8 hours ago
Listing updated: October 27, 2025 at 06:57am
Listed by:
Angelo DePaola PHONE:251-279-0099,
EXP Realty Seaside
Source: Baldwin Realtors,MLS#: 386614
Facts & features
Interior
Bedrooms & bathrooms
- Bedrooms: 3
- Bathrooms: 2
- Full bathrooms: 2
- Main level bedrooms: 3
Rooms
- Room types: Living Room
Primary bedroom
- Features: Walk-In Closet(s)
- Level: Main
- Area: 192.85
- Dimensions: 13.3 x 14.5
Bedroom 2
- Level: Main
- Area: 176.08
- Dimensions: 12.4 x 14.2
Bedroom 3
- Level: Main
- Area: 128
- Dimensions: 12.8 x 10
Primary bathroom
- Features: Double Vanity, Shower Only, Private Water Closet
Dining room
- Level: Main
- Area: 199.8
- Dimensions: 18 x 11.1
Kitchen
- Level: Main
- Area: 195.05
- Dimensions: 17.11 x 11.4
Living room
- Level: Main
- Area: 204.45
- Dimensions: 14.1 x 14.5
Heating
- Electric
Appliances
- Included: Dishwasher, Microwave, Electric Range, Refrigerator w/Ice Maker
- Laundry: Main Level, Inside
Features
- Ceiling Fan(s)
- Flooring: Luxury Vinyl Plank
- Windows: Window Treatments
- Has basement: No
- Has fireplace: No
Interior area
- Total structure area: 1,566
- Total interior livable area: 1,566 sqft
Property
Parking
- Total spaces: 2
- Parking features: Attached, Garage, Garage Door Opener
- Has attached garage: Yes
- Covered spaces: 2
Features
- Levels: One
- Stories: 1
- Patio & porch: Covered, Screened, Rear Porch, Front Porch
- Pool features: Community
- Fencing: Fenced
- Has view: Yes
- View description: None
- Waterfront features: No Waterfront
Lot
- Size: 9,234.72 Square Feet
- Dimensions: 75 x 125
- Features: Less than 1 acre, Corner Lot
Details
- Parcel number: 6108273001002.148
Construction
Type & style
- Home type: SingleFamily
- Architectural style: Cottage
- Property subtype: Residential
Materials
- Hardboard, Fortified-Gold
- Foundation: Slab
- Roof: Composition
Condition
- Resale
- New construction: No
- Year built: 2023
Utilities & green energy
- Electric: Baldwin EMC
- Utilities for property: Gulf Shores Utilities
Community & HOA
Community
- Features: Pool, 55 Plus Community
- Senior community: Yes
- Subdivision: The Village at Craft Farms
HOA
- Has HOA: Yes
- Services included: Association Management, Insurance, Maintenance Grounds, Other-See Remarks, Recreational Facilities, Taxes-Common Area
- HOA fee: $600 quarterly
Location
- Region: Gulf Shores
Financial & listing details
- Price per square foot: $255/sqft
- Tax assessed value: $314,900
- Annual tax amount: $843
- Price range: $399K - $399K
- Date on market: 10/15/2025
- Ownership: Whole/Full