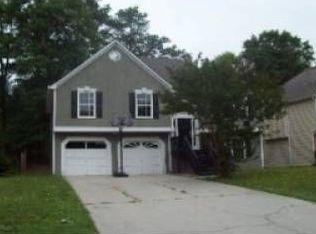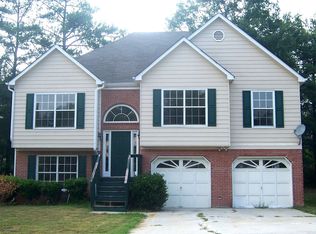If you miss this opportunity you'll be KICKING yourself! You've been searching for a house in this area, but they go sooooo FAST...It's like a cheetah chasing a gazelle! I could bore you with the features of this property, but imagine for a minute coming home from a hard day at work cooking and relaxing w/ your family? There's enough space to BANISH the hubby, wifey or kids to another part of the house! You can send the kids and the dog outside to the fenced in backyard or down stairs! it's about taking care of your family and creating a safe place to call home!
This property is off market, which means it's not currently listed for sale or rent on Zillow. This may be different from what's available on other websites or public sources.

