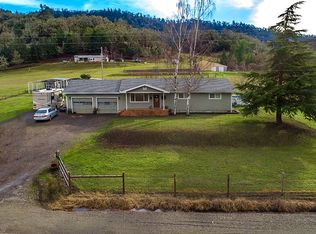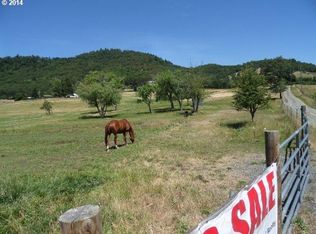Peaceful, quiet setting with Ranch style 3 bedroom, 2 bath home on 6 acres! Paved driveway with circular drive. 6 usable fenced acres for livestock or hay fields. Umpqua basin water and septic system. Pole barn shop with concrete and gravel flooring and loft storage. Park model Hardship dwelling needs repair.
This property is off market, which means it's not currently listed for sale or rent on Zillow. This may be different from what's available on other websites or public sources.


