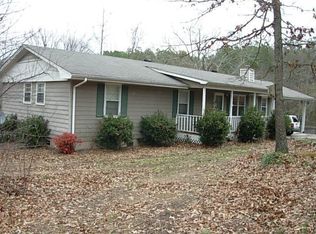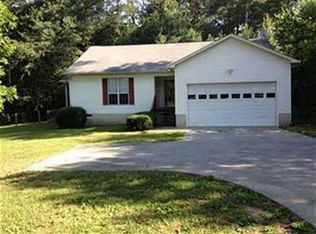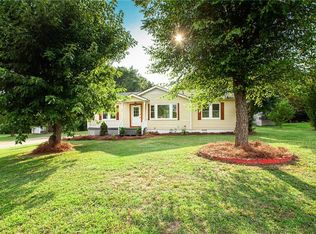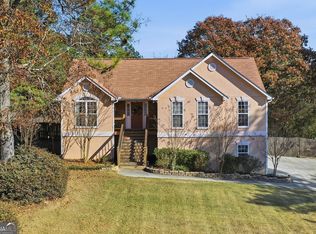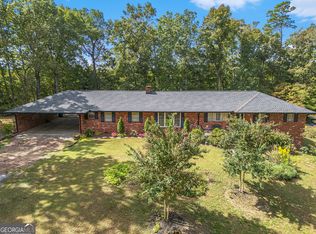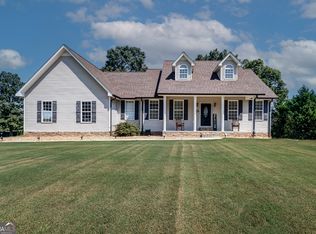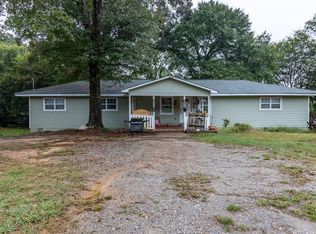Rustic Charm Meets Modern Comfort on 4 Private Acres. Looking for a retreat that feels worlds away, yet keeps you close to everything you need? Welcome to 4134 Dews Pond Road-a classic log cabin offering timeless character, modern updates, and the ultimate North Georgia lifestyle. Unwind on the spacious rocking chair front porch after a long day and take in the peace and quiet. Step inside to discover an open-concept main floor highlighted by a two-story great room, complete with a wood-paneled cathedral ceiling and a striking stone fireplace with gas logs-perfect for cozy evenings. During the day, natural light streams through the windows, dancing across the oak hardwood floors and filling the space with warmth. The updated kitchen boasts all-new appliances, while thoughtful upgrades throughout-like a new fireplace insert, larger water heater, and modern light fixtures and fans-make this home truly move-in ready. The main floor offers two bedrooms that share a hall bath, while the oversized Owner's Suite upstairs features a private bath and plenty of space to unwind. A loft-style flex area overlooking the great room provides endless options: office, playroom, library, or an additional lounge. Downstairs, the partially finished walk-out basement includes a spacious laundry room and generous room for a workshop, hobby space, or man cave. Double doors and a secondary driveway provide easy access-ideal for lawn equipment, projects, or storage. Step outside to the large rear deck, perfect for entertaining, overlooking your own saltwater pool and expansive backyard. With 4 acres of established hardwoods, this property offers both shade and privacy. A long driveway and covered carport provide plenty of parking and room for that camper, boat, or extra vehicles.This home delivers the best of both worlds-rustic charm, modern updates, and a setting you'll never want to leave. 4134 Dews Pond Road isn't just a home-it's a lifestyle. What are you waiting for? Schedule your private showing today!
Active
Price cut: $15.1K (10/28)
$399,900
4134 Dews Pond Rd SE, Calhoun, GA 30701
3beds
2,640sqft
Est.:
Single Family Residence, Cabin
Built in 1996
3.98 Acres Lot
$394,800 Zestimate®
$151/sqft
$-- HOA
What's special
Partially finished walk-out basementNew fireplace insertOak hardwood floorsExpansive backyardSaltwater poolWood-paneled cathedral ceilingOpen-concept main floor
- 97 days |
- 1,262 |
- 110 |
Zillow last checked: 8 hours ago
Listing updated: October 30, 2025 at 10:06pm
Listed by:
Julie Tressler 404-843-2500,
BHGRE Metro Brokers
Source: GAMLS,MLS#: 10597248
Tour with a local agent
Facts & features
Interior
Bedrooms & bathrooms
- Bedrooms: 3
- Bathrooms: 2
- Full bathrooms: 2
- Main level bathrooms: 1
- Main level bedrooms: 2
Rooms
- Room types: Loft, Laundry
Dining room
- Features: Dining Rm/Living Rm Combo
Kitchen
- Features: Breakfast Bar, Breakfast Area
Heating
- Central, Electric
Cooling
- Ceiling Fan(s), Central Air
Appliances
- Included: Dishwasher, Microwave, Oven/Range (Combo)
- Laundry: In Basement
Features
- High Ceilings
- Flooring: Hardwood, Carpet
- Basement: Exterior Entry,Interior Entry,Full
- Number of fireplaces: 1
- Common walls with other units/homes: No Common Walls
Interior area
- Total structure area: 2,640
- Total interior livable area: 2,640 sqft
- Finished area above ground: 1,600
- Finished area below ground: 1,040
Video & virtual tour
Property
Parking
- Total spaces: 2
- Parking features: Carport
- Has carport: Yes
Features
- Levels: One and One Half
- Stories: 1
- Patio & porch: Deck
- Has private pool: Yes
- Pool features: In Ground, Salt Water
- Fencing: Chain Link,Back Yard,Other
- Body of water: None
Lot
- Size: 3.98 Acres
- Features: Level, Private
Details
- Parcel number: 076 027
Construction
Type & style
- Home type: SingleFamily
- Architectural style: Country/Rustic
- Property subtype: Single Family Residence, Cabin
Materials
- Log
- Foundation: Block
- Roof: Metal
Condition
- Resale
- New construction: No
- Year built: 1996
Utilities & green energy
- Electric: 220 Volts
- Sewer: Septic Tank
- Water: Public
- Utilities for property: Cable Available, Electricity Available, High Speed Internet, Phone Available, Water Available
Community & HOA
Community
- Features: Walk To Schools
- Security: Carbon Monoxide Detector(s), Security System, Smoke Detector(s)
- Subdivision: Plantation Place
HOA
- Has HOA: No
- Services included: None
Location
- Region: Calhoun
Financial & listing details
- Price per square foot: $151/sqft
- Tax assessed value: $316,060
- Annual tax amount: $3,161
- Date on market: 9/4/2025
- Cumulative days on market: 98 days
- Listing agreement: Exclusive Right To Sell
- Listing terms: Cash,Conventional,FHA,USDA Loan,VA Loan
- Electric utility on property: Yes
Estimated market value
$394,800
$375,000 - $415,000
$2,472/mo
Price history
Price history
| Date | Event | Price |
|---|---|---|
| 10/28/2025 | Price change | $399,900-3.6%$151/sqft |
Source: | ||
| 10/8/2025 | Price change | $415,000-1.2%$157/sqft |
Source: | ||
| 9/4/2025 | Listed for sale | $419,900+13.5%$159/sqft |
Source: | ||
| 6/7/2024 | Sold | $370,000$140/sqft |
Source: | ||
| 5/22/2024 | Pending sale | $370,000$140/sqft |
Source: | ||
Public tax history
Public tax history
| Year | Property taxes | Tax assessment |
|---|---|---|
| 2024 | $3,161 +6.4% | $126,424 +6.2% |
| 2023 | $2,972 +25.6% | $118,988 +35.8% |
| 2022 | $2,367 +14.1% | $87,628 +18.3% |
Find assessor info on the county website
BuyAbility℠ payment
Est. payment
$2,308/mo
Principal & interest
$1931
Property taxes
$237
Home insurance
$140
Climate risks
Neighborhood: 30701
Nearby schools
GreatSchools rating
- 5/10Red Bud Elementary SchoolGrades: PK-5Distance: 2.4 mi
- 6/10Red Bud Middle SchoolGrades: 6-8Distance: 1.8 mi
- 7/10Sonoraville High SchoolGrades: 9-12Distance: 3.1 mi
Schools provided by the listing agent
- Elementary: Sonoraville
- Middle: Red Bud
- High: Sonoraville
Source: GAMLS. This data may not be complete. We recommend contacting the local school district to confirm school assignments for this home.
- Loading
- Loading
