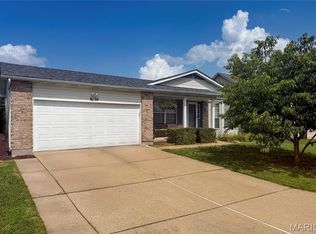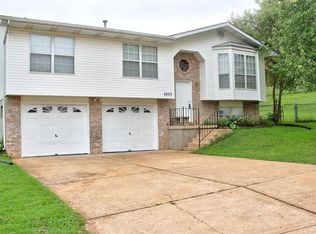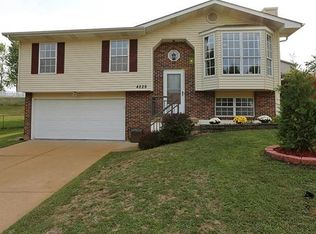Closed
Listing Provided by:
Lindsay Wentzel 314-766-1559,
Keller Williams Realty St. Louis
Bought with: Worth Clark Realty
Price Unknown
4134 Brook Ridge Dr, Arnold, MO 63010
3beds
1,692sqft
Single Family Residence
Built in 1992
8,581.32 Square Feet Lot
$300,500 Zestimate®
$--/sqft
$1,975 Estimated rent
Home value
$300,500
$285,000 - $316,000
$1,975/mo
Zestimate® history
Loading...
Owner options
Explore your selling options
What's special
The perfect home in the perfect neighborhood! Welcome to 4134 Brook Ridge Dr. in the much sought after Apple Valley Farms Neighborhood in Arnold. This 2 story, 3 bed, 3 bath, 2 car garage home features an oversized family room with a wood burning fire place and floor to ceiling windows to let in a ton of natural light! The spacious eat in kitchen has plenty of room for family dinners and walks straight out to the deck, perfect for entertaining. A half bath rounds out the main level! Upstairs you will find the Master Suite with his and hers closets and a full bath, as well as, two generously sized bedrooms and another full bath! The lower level features an additional living space great for a living room, recreational room or even an office and a large storage space! Did I mention the huge fenced in back yard!! This home has it all! Don’t let this one get away, see it today!
Zillow last checked: 8 hours ago
Listing updated: April 28, 2025 at 06:15pm
Listing Provided by:
Lindsay Wentzel 314-766-1559,
Keller Williams Realty St. Louis
Bought with:
Sam E VandenBrink, 2021004195
Worth Clark Realty
Source: MARIS,MLS#: 24040891 Originating MLS: St. Louis Association of REALTORS
Originating MLS: St. Louis Association of REALTORS
Facts & features
Interior
Bedrooms & bathrooms
- Bedrooms: 3
- Bathrooms: 3
- Full bathrooms: 2
- 1/2 bathrooms: 1
- Main level bathrooms: 1
Primary bedroom
- Features: Floor Covering: Carpeting
- Level: Upper
- Area: 182
- Dimensions: 14x13
Bedroom
- Features: Floor Covering: Carpeting
- Level: Upper
- Area: 120
- Dimensions: 12x10
Bedroom
- Features: Floor Covering: Vinyl
- Level: Upper
- Area: 150
- Dimensions: 15x10
Primary bathroom
- Features: Floor Covering: Vinyl
- Level: Upper
Bathroom
- Features: Floor Covering: Vinyl
- Level: Main
Bathroom
- Features: Floor Covering: Vinyl
- Level: Upper
Family room
- Features: Floor Covering: Carpeting, Wall Covering: Some
- Level: Main
- Area: 300
- Dimensions: 25x12
Kitchen
- Features: Floor Covering: Vinyl
- Level: Main
- Area: 143
- Dimensions: 11x13
Living room
- Features: Floor Covering: Vinyl
- Level: Lower
- Area: 300
- Dimensions: 25x12
Storage
- Features: Floor Covering: Concrete
- Level: Lower
- Area: 286
- Dimensions: 22x13
Heating
- Forced Air, Natural Gas
Cooling
- Central Air, Electric
Appliances
- Included: Dishwasher, Disposal, Ice Maker, Microwave, Gas Range, Gas Oven, Refrigerator, Electric Water Heater
Features
- Kitchen/Dining Room Combo, Open Floorplan, Eat-in Kitchen, Pantry, Shower
- Flooring: Carpet
- Doors: Storm Door(s)
- Windows: Window Treatments, Insulated Windows, Tilt-In Windows
- Basement: Full,Partially Finished,Walk-Out Access
- Number of fireplaces: 1
- Fireplace features: Recreation Room, Wood Burning, Family Room
Interior area
- Total structure area: 1,692
- Total interior livable area: 1,692 sqft
- Finished area above ground: 1,392
- Finished area below ground: 300
Property
Parking
- Total spaces: 2
- Parking features: Attached, Garage
- Attached garage spaces: 2
Features
- Levels: Two
- Patio & porch: Deck, Covered
Lot
- Size: 8,581 sqft
- Dimensions: 100 x 104 Irregular
- Features: Corner Lot
Details
- Parcel number: 093.005.04001010.30
Construction
Type & style
- Home type: SingleFamily
- Architectural style: Traditional,Other
- Property subtype: Single Family Residence
Materials
- Brick, Vinyl Siding
Condition
- Year built: 1992
Utilities & green energy
- Sewer: Public Sewer
- Water: Public
Community & neighborhood
Location
- Region: Arnold
- Subdivision: Sunny Brook Farm 3
HOA & financial
HOA
- HOA fee: $200 annually
- Services included: Other
Other
Other facts
- Listing terms: Cash,Conventional,FHA,VA Loan
- Ownership: Private
- Road surface type: Concrete
Price history
| Date | Event | Price |
|---|---|---|
| 11/6/2024 | Sold | -- |
Source: | ||
| 9/25/2024 | Pending sale | $274,900$162/sqft |
Source: | ||
| 9/19/2024 | Listed for sale | $274,900+10%$162/sqft |
Source: | ||
| 7/25/2022 | Sold | -- |
Source: | ||
| 7/6/2022 | Pending sale | $249,900$148/sqft |
Source: | ||
Public tax history
| Year | Property taxes | Tax assessment |
|---|---|---|
| 2025 | $2,495 +4.4% | $36,100 +7.8% |
| 2024 | $2,391 +0.6% | $33,500 |
| 2023 | $2,377 +9.6% | $33,500 +9.5% |
Find assessor info on the county website
Neighborhood: 63010
Nearby schools
GreatSchools rating
- 6/10Rockport Heights Elementary SchoolGrades: K-5Distance: 0.8 mi
- 6/10Fox Middle SchoolGrades: 6-8Distance: 3.4 mi
- 5/10Fox Sr. High SchoolGrades: 9-12Distance: 3.4 mi
Schools provided by the listing agent
- Elementary: Rockport Heights Elem.
- Middle: Fox Middle
- High: Fox Sr. High
Source: MARIS. This data may not be complete. We recommend contacting the local school district to confirm school assignments for this home.
Get a cash offer in 3 minutes
Find out how much your home could sell for in as little as 3 minutes with a no-obligation cash offer.
Estimated market value$300,500
Get a cash offer in 3 minutes
Find out how much your home could sell for in as little as 3 minutes with a no-obligation cash offer.
Estimated market value
$300,500


