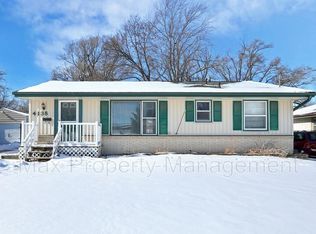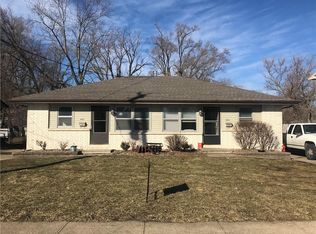Sold for $279,000 on 09/29/23
$279,000
4134 50th St, Des Moines, IA 50310
4beds
1,572sqft
Single Family Residence
Built in 1968
6,490.44 Square Feet Lot
$291,000 Zestimate®
$177/sqft
$1,996 Estimated rent
Home value
$291,000
$276,000 - $306,000
$1,996/mo
Zestimate® history
Loading...
Owner options
Explore your selling options
What's special
Pride of ownership shows in this well maintained beautiful home. Lots of updates in this one including kitchen and baths. New flooring on the main level with original hardwood on second level. New paint throughout except for dining room. Upstairs boast 4 bedrooms and 1 1/2 baths One of the bedrooms currently is set up as a laundry room. Extra storage closet/wardrobe in laundry area is included. There are laundry hookups in the basement as well Basement is finished with an egress window and can easily be set up for an extra bedroom or an extra family room as it is currently being used. On the outside the exterior doors and garage doors are newer. New roof 2019, The old driveway has been replaced with a nice concrete driveway. Very close to schools, parks and shopping. Location near Merle Hay allows for easy access to anywhere in the metro. Location near Merle Hay allows for easy access to anywhere in the metro. Owner has lived in home for over 30 years and has taken wonderful care of it. This one is must see to appreciate.
Zillow last checked: 8 hours ago
Listing updated: October 17, 2023 at 11:53am
Listed by:
Adam Bentz (515)864-6444,
Agency Iowa
Bought with:
Stephanie Pearl
Coldwell Banker Mid-America
Source: DMMLS,MLS#: 678075 Originating MLS: Des Moines Area Association of REALTORS
Originating MLS: Des Moines Area Association of REALTORS
Facts & features
Interior
Bedrooms & bathrooms
- Bedrooms: 4
- Bathrooms: 4
- Full bathrooms: 2
- 1/2 bathrooms: 2
Cooling
- Central Air
Appliances
- Included: Dryer, Dishwasher, Microwave, Refrigerator, Stove, Washer
- Laundry: Upper Level
Features
- Dining Area, Separate/Formal Dining Room, Cable TV
- Flooring: Hardwood
- Basement: Finished
Interior area
- Total structure area: 1,572
- Total interior livable area: 1,572 sqft
- Finished area below ground: 600
Property
Parking
- Total spaces: 1
- Parking features: Detached, Garage, One Car Garage
- Garage spaces: 1
Features
- Levels: Two
- Stories: 2
- Patio & porch: Open, Patio
- Exterior features: Fire Pit, Patio
Lot
- Size: 6,490 sqft
- Dimensions: 50 x 130
Details
- Parcel number: 10000296000000
- Zoning: R
Construction
Type & style
- Home type: SingleFamily
- Architectural style: Two Story
- Property subtype: Single Family Residence
Materials
- Vinyl Siding
Condition
- Year built: 1968
Utilities & green energy
- Sewer: Public Sewer
- Water: Public
Community & neighborhood
Location
- Region: Des Moines
Other
Other facts
- Listing terms: Cash,Conventional,FHA,VA Loan
- Road surface type: Concrete
Price history
| Date | Event | Price |
|---|---|---|
| 9/29/2023 | Sold | $279,000$177/sqft |
Source: | ||
| 7/24/2023 | Pending sale | $279,000$177/sqft |
Source: | ||
| 7/20/2023 | Price change | $279,000-1.8%$177/sqft |
Source: | ||
| 7/11/2023 | Listed for sale | $284,000$181/sqft |
Source: | ||
Public tax history
| Year | Property taxes | Tax assessment |
|---|---|---|
| 2024 | $5,000 -1.8% | $264,600 |
| 2023 | $5,092 +0.8% | $264,600 +17.7% |
| 2022 | $5,050 +0.4% | $224,900 |
Find assessor info on the county website
Neighborhood: Meredith
Nearby schools
GreatSchools rating
- 4/10Moore Elementary SchoolGrades: K-5Distance: 0.5 mi
- 3/10Meredith Middle SchoolGrades: 6-8Distance: 0.2 mi
- 2/10Hoover High SchoolGrades: 9-12Distance: 0.2 mi
Schools provided by the listing agent
- District: Des Moines Independent
Source: DMMLS. This data may not be complete. We recommend contacting the local school district to confirm school assignments for this home.

Get pre-qualified for a loan
At Zillow Home Loans, we can pre-qualify you in as little as 5 minutes with no impact to your credit score.An equal housing lender. NMLS #10287.
Sell for more on Zillow
Get a free Zillow Showcase℠ listing and you could sell for .
$291,000
2% more+ $5,820
With Zillow Showcase(estimated)
$296,820
