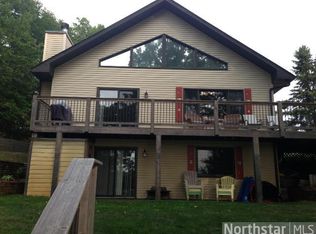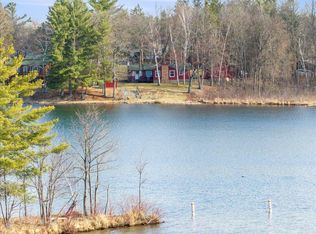Closed
$438,000
41334 Peninsula Rd, Fifty Lakes, MN 56448
2beds
2,024sqft
Single Family Residence
Built in 1967
0.33 Acres Lot
$457,600 Zestimate®
$216/sqft
$2,149 Estimated rent
Home value
$457,600
$394,000 - $531,000
$2,149/mo
Zestimate® history
Loading...
Owner options
Explore your selling options
What's special
Looking for a retreat to get away from it all? If so, check out this cabin situated on East Fox Lake! Set on 120 feet of lake frontage, this lot boasts gradual elevation down to a sand lake bottom, spectacular south and easterly-facing views, and is dotted with pines. The cabin features 2 bedrooms and 2 baths, living room, kitchen with eat-in dining and a large main-level family room with vaulted ceilings, wood stove and natural wood interior. The lower-level walk-out is ready for your finishing touches. Don’t miss the storage options with the detached 2 car garage or storage shed. Spend a relaxing afternoon gathering with friends on the large lakeside deck or casting a line off of the dock. Venture out for a fun day of boating or fishing on over 700 acres of crystal-clear water on the Fox Chain. You will love being minutes from all of the Crosslake, Fifty Lakes, Manhattan Beach, Emily & Whitefish Chain amenities.
Zillow last checked: 8 hours ago
Listing updated: August 13, 2025 at 12:41pm
Listed by:
Robert Birkeland 218-831-0788,
Larson Group Real Estate/Kelle
Bought with:
Mike O'Connell
Larson Group Real Estate/Kelle
Source: NorthstarMLS as distributed by MLS GRID,MLS#: 6712065
Facts & features
Interior
Bedrooms & bathrooms
- Bedrooms: 2
- Bathrooms: 2
- Full bathrooms: 1
- 3/4 bathrooms: 1
Bedroom 1
- Level: Main
- Area: 154 Square Feet
- Dimensions: 11' x 14'
Bedroom 2
- Level: Main
- Area: 137.5 Square Feet
- Dimensions: 11' x 12'6
Family room
- Level: Main
- Area: 274.44 Square Feet
- Dimensions: 15'10 x 17'4
Kitchen
- Level: Main
- Area: 144 Square Feet
- Dimensions: 10'8 x 13'6
Living room
- Level: Main
- Area: 245 Square Feet
- Dimensions: 14' x 17'6
Heating
- Forced Air, Wood Stove
Cooling
- Central Air
Appliances
- Included: Dryer, Gas Water Heater, Microwave, Range, Refrigerator, Washer, Water Softener Owned
Features
- Basement: Block,Crawl Space,Partial,Unfinished,Walk-Out Access
- Number of fireplaces: 1
- Fireplace features: Family Room, Wood Burning Stove
Interior area
- Total structure area: 2,024
- Total interior livable area: 2,024 sqft
- Finished area above ground: 1,192
- Finished area below ground: 125
Property
Parking
- Total spaces: 2
- Parking features: Detached, Concrete, Garage Door Opener
- Garage spaces: 2
- Has uncovered spaces: Yes
- Details: Garage Dimensions (22x24), Garage Door Height (7), Garage Door Width (16)
Accessibility
- Accessibility features: None
Features
- Levels: One
- Stories: 1
- Patio & porch: Deck
- Pool features: None
- Has view: Yes
- View description: East, Lake, South
- Has water view: Yes
- Water view: Lake
- Waterfront features: Lake Front, Waterfront Elevation(10-15), Waterfront Num(18029800), Lake Bottom(Sand), Lake Acres(240), Lake Depth(65)
- Body of water: East Fox
- Frontage length: Water Frontage: 120
Lot
- Size: 0.33 Acres
- Dimensions: 120 x 83 x 123 x 139
- Features: Accessible Shoreline, Many Trees
Details
- Additional structures: Additional Garage, Storage Shed
- Foundation area: 1192
- Parcel number: 22220602
- Zoning description: Shoreline,Residential-Single Family
Construction
Type & style
- Home type: SingleFamily
- Property subtype: Single Family Residence
Materials
- Fiber Board, Block
- Roof: Age 8 Years or Less,Asphalt
Condition
- Age of Property: 58
- New construction: No
- Year built: 1967
Utilities & green energy
- Electric: 100 Amp Service
- Gas: Natural Gas
- Sewer: Tank with Drainage Field
- Water: Drilled, Well
Community & neighborhood
Location
- Region: Fifty Lakes
- Subdivision: 1st Add Peninsula Park
HOA & financial
HOA
- Has HOA: No
Other
Other facts
- Road surface type: Paved
Price history
| Date | Event | Price |
|---|---|---|
| 8/13/2025 | Sold | $438,000-4.8%$216/sqft |
Source: | ||
| 7/7/2025 | Pending sale | $459,900$227/sqft |
Source: | ||
| 6/20/2025 | Price change | $459,900-4.2%$227/sqft |
Source: | ||
| 6/10/2025 | Price change | $479,900-4%$237/sqft |
Source: | ||
| 5/15/2025 | Listed for sale | $499,900+109.2%$247/sqft |
Source: | ||
Public tax history
| Year | Property taxes | Tax assessment |
|---|---|---|
| 2025 | $1,861 -7.5% | $411,141 +20% |
| 2024 | $2,011 +18.1% | $342,580 -9.2% |
| 2023 | $1,703 +7.6% | $377,287 +20.3% |
Find assessor info on the county website
Neighborhood: 56448
Nearby schools
GreatSchools rating
- 4/10Pine River-Backus Elementary SchoolGrades: PK-6Distance: 15.7 mi
- 5/10Pine River-Backus High SchoolGrades: 7-12Distance: 15.8 mi
Get pre-qualified for a loan
At Zillow Home Loans, we can pre-qualify you in as little as 5 minutes with no impact to your credit score.An equal housing lender. NMLS #10287.

